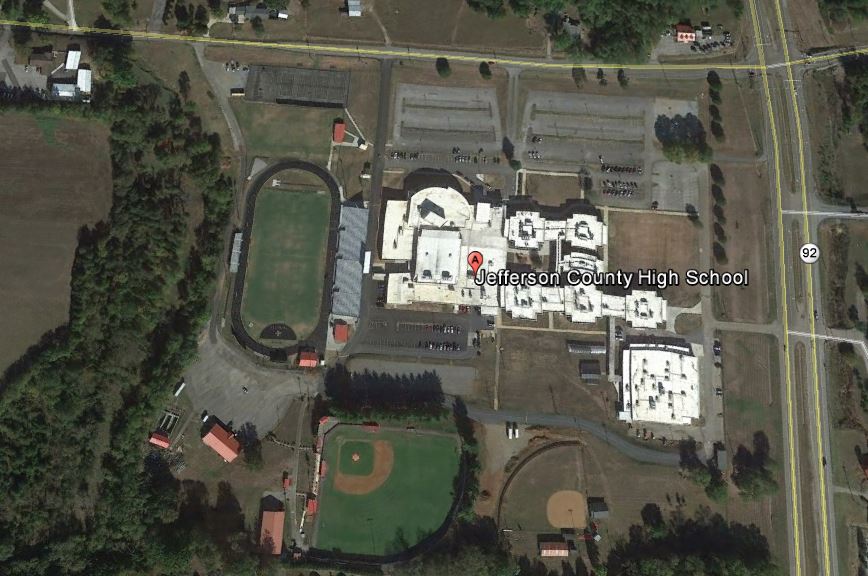
Jefferson County 750 High School, Jefferson City, TN
View Plans
Provided site planning and civil engineering services for the new Freshman Academy in Jefferson County. The new facility totals approximately 107,600 SF of building space along with related parking lots and access roads. Approximately half of the 45 acres site was developed at this time including sporting fields and multiple detention facilities. Client – Jefferson County Board of Education, Lewis Group Architects
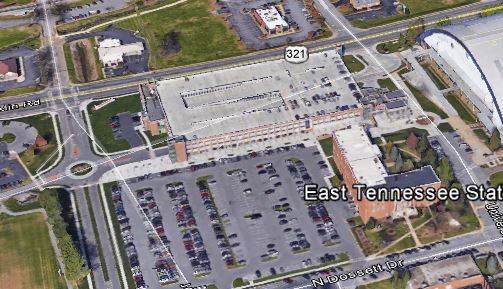
East Tennessee State University – Parking Garage, Jefferson City, TN
View Plans
Civil Engineering site design for 1,224 space parking garage. The garage also included a small food services building and a new welcome center for the college. LDS provided design services for the overall site grading and drainage as well as utility design. As with any older campus site, existing utilities were numerous and required extensive coordination to allow construction of the garage while minimizing service disruptions to ETSU and the City of Johnson City. In addition to typical site design services, LDS assisted with ROW abandonment and dedication between ETSU, Johnson City and TDOT. The project also included realignment of several of the existing roadways inside the campus and design of a 614 space surface parking lot. LDS included phasing plans in the design which aided in keeping all necessary vehicular and pedestrian routes open for use during the two year construction period. Client – Barber McMurry Architects/ East Tennessee State University
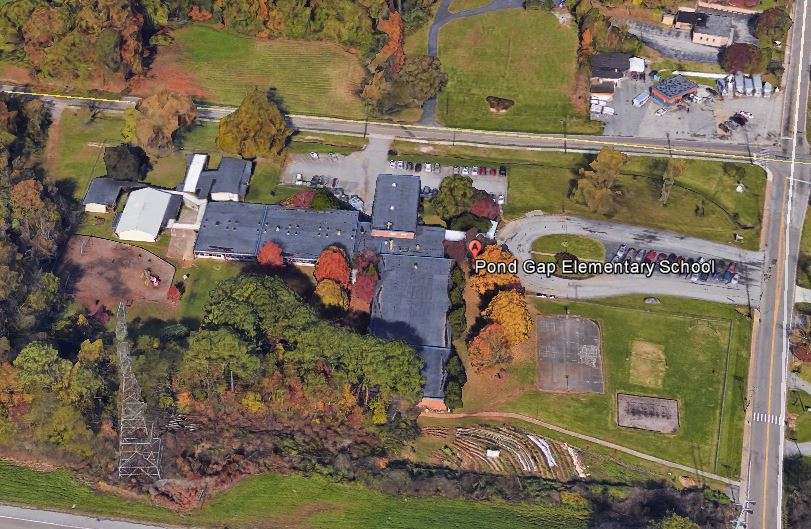
Pond Gap Elementary School Additions, TN
View Plans
Surveying, site planning and site design for a major addition to the Pond Gap Elementary School in Knoxville. This project involved a total reconfiguration of the existing access to this school to accommodate bus and parent traffic for the addition of a new classroom wing and gymnasium. The existing access from Hollywood Drive would not provide adequate stacking for parent drop off and the school system had a desire to split the bus traffic from the parent traffic. The new design provides access from Papermill Drive which will allow for the split traffic and abundant stacking space for parent drop off.
Client – Lewis Group Architects/ Knox County Schools
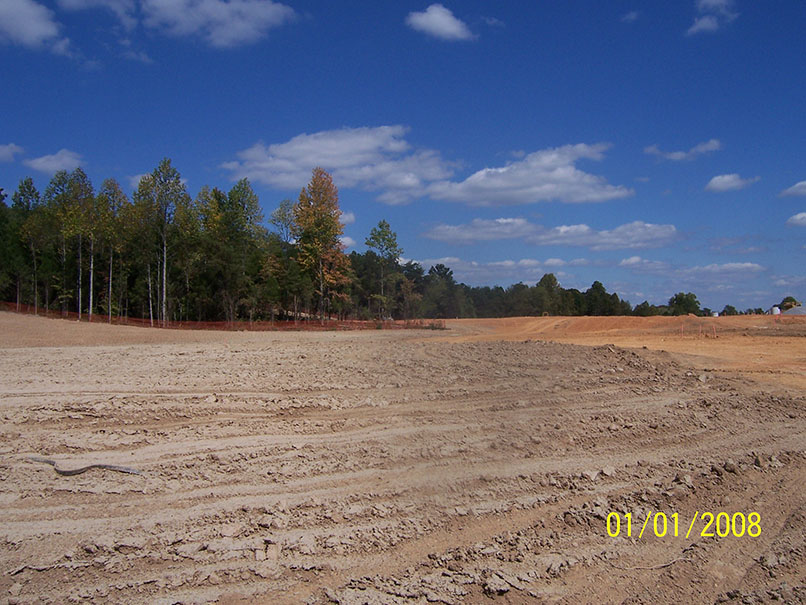
Knoxville Christian School, Farragut, TN
View Plans
Provided civil engineering planning and design services for this new high school facility located at the KCS campus in west Knox County. The 60 acre campus contained an existing elementary/middle school which had to remain in session during the construction of the new high school building and gymnasium. Site grading and stormwater detention was designed to accommodate future building and parking expansions and also included the rough grading for a future football stadium.
Client – Knoxville Christian School / Falconnier Design Company
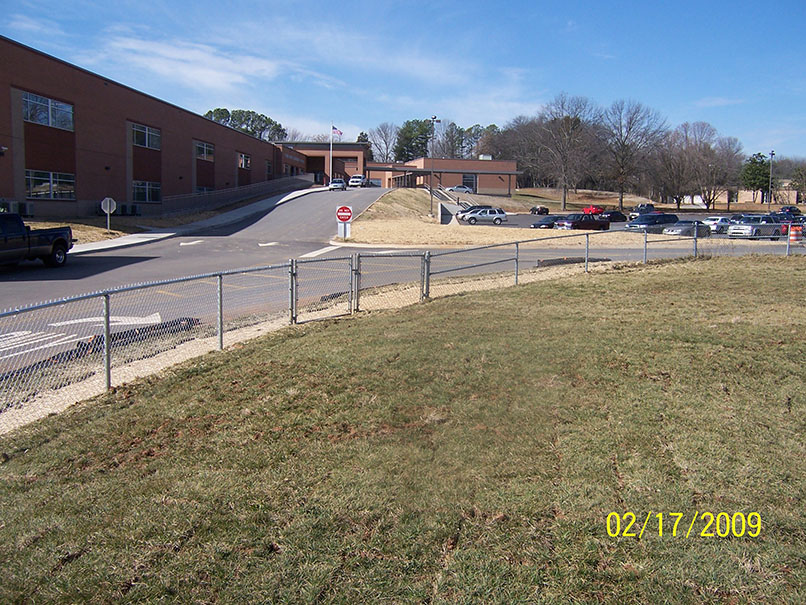
Cedar Bluff Elementary School, Knox County, TN
View Plans
Provided civil engineering design services for this new facility. The site design for this project was complicated by the fact that it was constructed in two phases and that the school had to remain accessible during construction. It was be necessary to prepare essentially two sets of drawings to cover each phase. In addition, the entire site drained to sinkholes, which required additional engineering to design the storm drainage and detention.
Client – Knox County Schools / BarberMcMurry architects
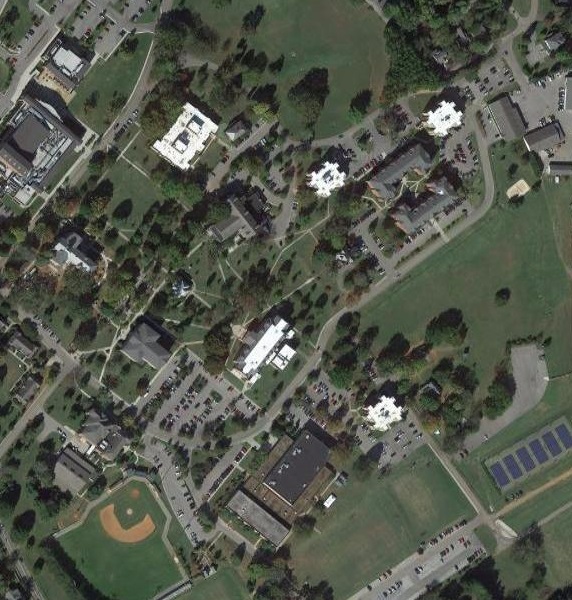
Maryville College Twenty-Year Master Plan Implementation, Maryville, TN
View Plans
Provided civil engineering services for this campus-wide facelift. The project was centered around the rehabilitation of the campus loop road system. Roadway was widened and re-aligned and major parking lot improvements were to provide new or improved parking. This work was all closely coordinated with the project landscape architect to enhance the overall campus look.
Client – Maryville College / McCarty Holsaple McCarty, Inc
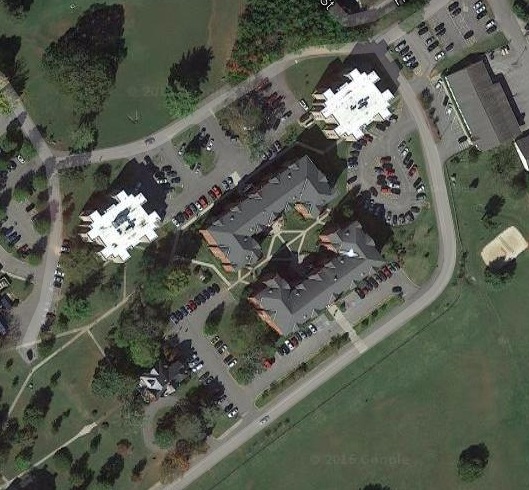
Maryville College Dormitory Building, Maryville, TN
View Plans
Provided site design and civil engineering services for a 54,000 SF, 150-bed dormitory on the Maryville College campus. LDS scope of services included the design of the site layout, grading, drainage, water and sewer utilities, and erosion control features.
Client – McCarty Holsaple McCarty, Inc
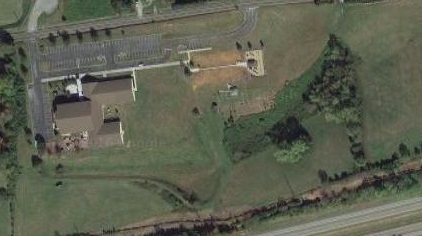
All Saints Day School, Morristown, TN
View Plans
Planning and site layout, grading, drainage and erosion control design for the Master Plan of the Pre-School through 8th Grade Campus on a 22 acre site in Morristown. The new facilities total approximately 90,000 square feet of building area. A rough grading bid package was developed for approximately half of the ultimate master plan area. Stormwater detention was designed and constructed for the ultimate development. A final site design package was also prepared for Phase 1 of the complex which includes a Gymnasium and 12,000 square feet of classrooms.
Client – All Saints Day School / Barber & McMurry, Inc

Maryville College Fayerweather Hall, Maryville, TN
View Plans
Provided civil engineering services for the rebuilding of Fayerweather Hall at Maryville College. Fayerweather Hall was originally built in 1891 and completely destroyed by fire in 1999. The new 48,000 SF facility houses the President’s Suite, administrative facilities, classrooms, a 100-seat tiered classroom, and the main computer server room for the college. The site design included rehabilitation of the existing parking lot serving the building.
Client – Maryville College / McCarty Holsaple McCarty, Inc
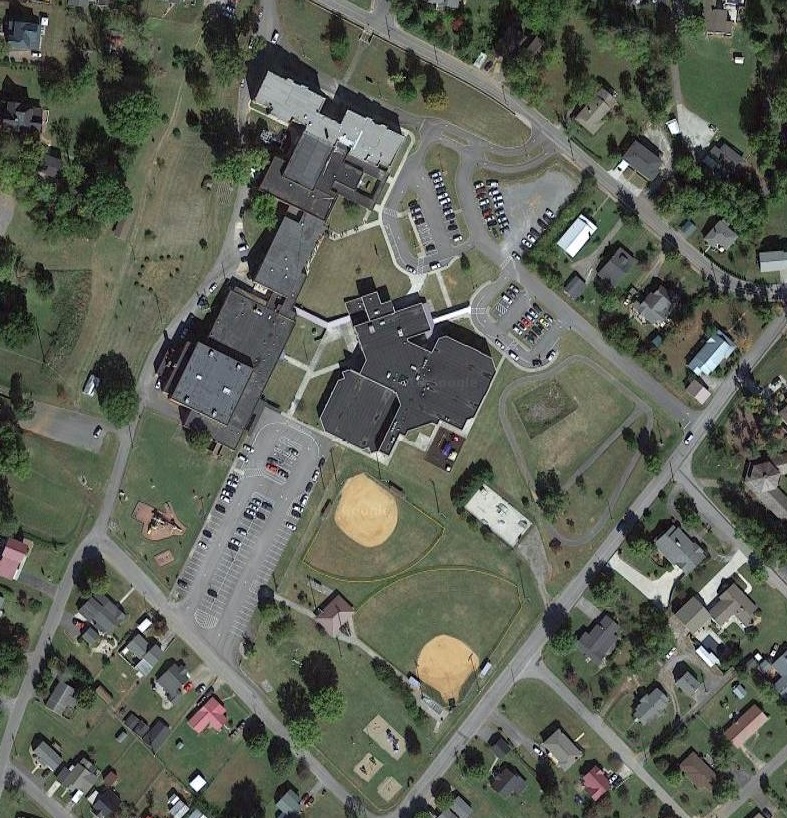
Newport Grammar School, Primary School Addition, Newport, TN
View Plans
Site layout, grading and drainage design for this renovation and expansion project in Newport, TN. The project added approximately 63,000 square feet of building space to the 6 acre site and was constructed while maintaining school in session.
Client – Newport City Board of Education / Barber & McMurry, Inc
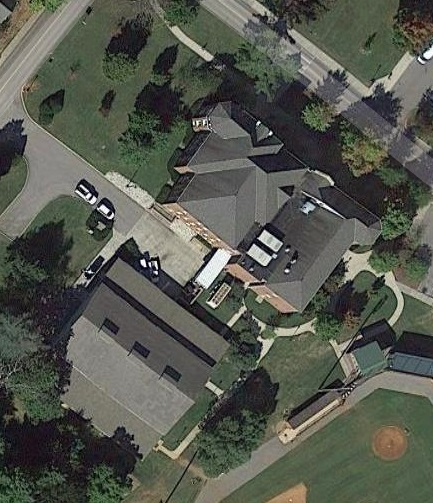
Maryville College Bartlett Hall Student Center, Maryville, TN
View Plans
Site layout, grading, drainage, and utilities design for this renovation and expansion project at Maryville College.
Client – Maryville College / McCarty Holsaple McCarty, Inc

Karns Middle School Renovation and Expansion, Knox County, TN
View Plans
Site layout, grading, drainage, and utilities design for this renovation and expansion project in west Knox County. The project added approximately 115,000 square feet of building space to the 24 acre site and was constructed while maintaining school in session.
Client – Knox County Public Building Authority / Cope Associates, Inc
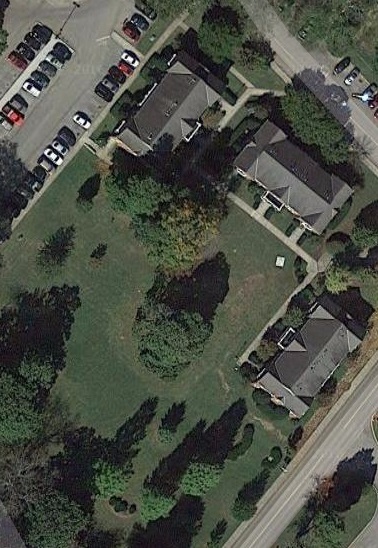
Maryville College Residential Village, Maryville, TN
View Plans
Site layout, grading and drainage design for the 4 acre residential complex adjacent to Carnegie Hall at Maryville College.
Client – Maryville College / McCarty Holsaple McCarty, Inc

Pine Haven Elementary School, Fentress County, TN
Provided site grading and drainage design for the new elementary school near Jamestown, Tennessee. Design included site grading and drainage design, stormwater detention, erosion control and preparation of the US Corps of Engineers NPDES permit for grading.
Client – Fentress County Board of Education / Kaatz, Binkley, Jones & Morris Architects

Huntsville Elementary & Middle School, Huntsville, TN
Provided site grading and drainage design for renovation and expansion of old high school. Project involved correcting existing poor drainage conditions and providing stormwater detention for site to avoid negative impacts downstream of project site.
Client – Scott County Board of Education / Kaatz, Binkley, Jones & Morris Architects
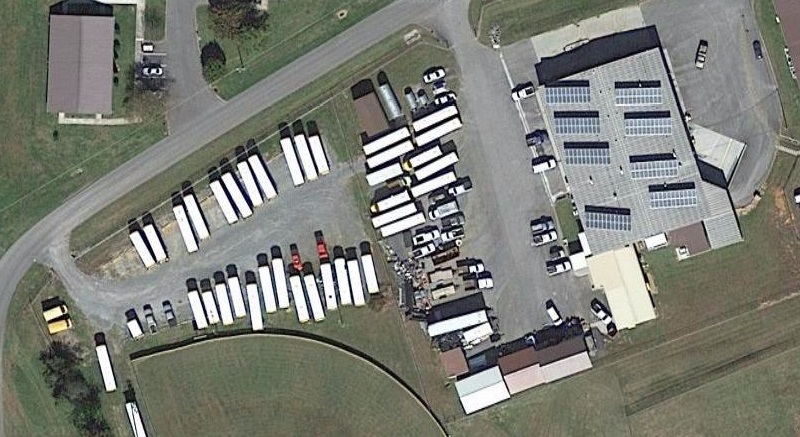
Cocke County Board of Education Bus Garage, Newport, TN
Provided site grading and drainage design for new bus maintenance facility adjacent to the high school. Design included site drainage design, stormwater detention and erosion control.
Client – Cocke County Board of Education / Cooper & Perry Architects
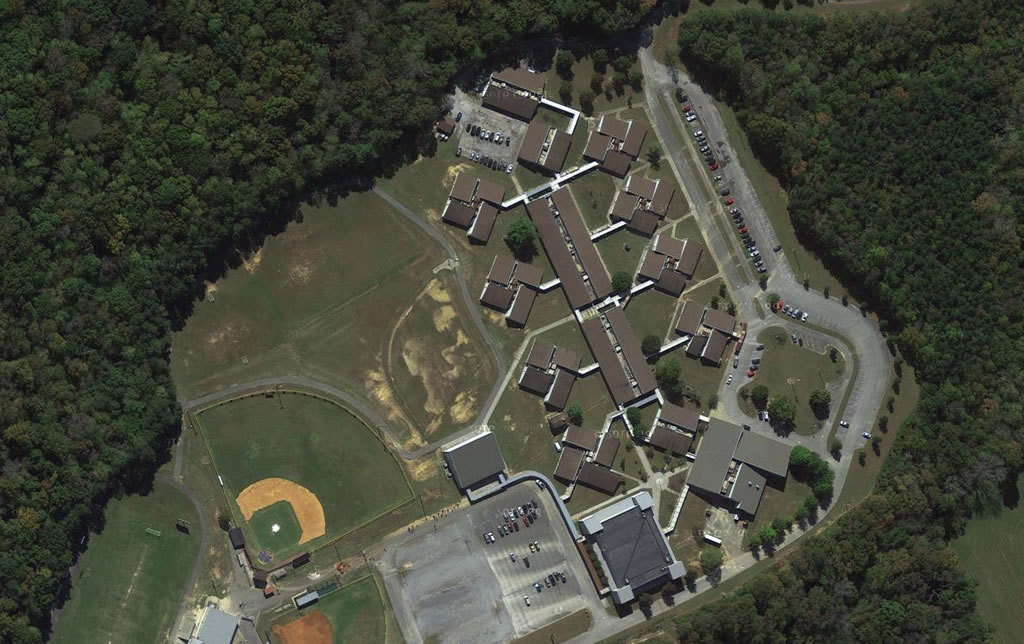
Lake Forest Middle School Design, Cleveland TN
Replace existing school with new middle school. Must design around all existing structures. Coordination to keep school operating while students are attending.

