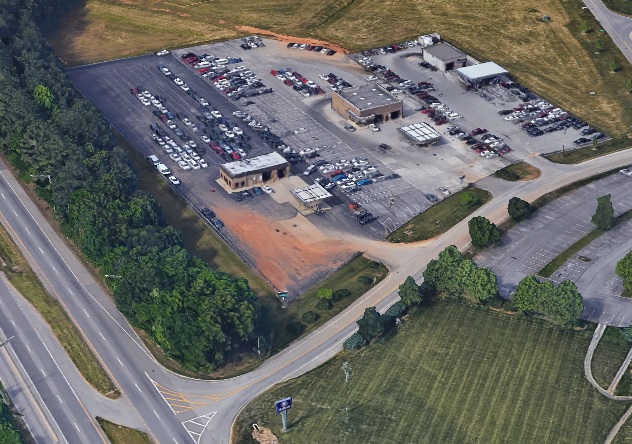
Avis/National Drainage Improvements, McGhee Tyson Airport, Aloca, TN
Design of storm drainage improvements and asphalt parking lot for car rental facilites at McGhee Tyson Airport. Client – Metropolitan Knoxville Airport Authority
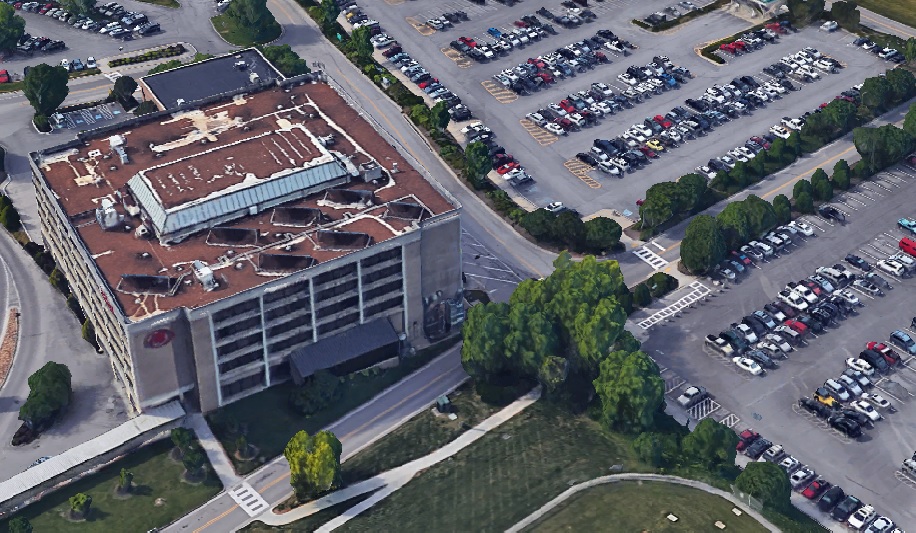
Water Tower Parking Lot / Water Tower Demolition, McGhee Tyson Airport, Aloca, TN
Provided engineering design, planning, and surveying services for a 650 space employee and public parking lot at McGhee Tyson Airport. The scope of services included site layout and design, grading and drainage design, demolition plan for a 250,000 gallon water tank, preparation of construction specifications and construction administration services. The total construction cost of this project was approximately $1.4 million. Coordination with various user groups at the airport was a key task of the design team. Client – Metropolitan Knoxville Airport Authority
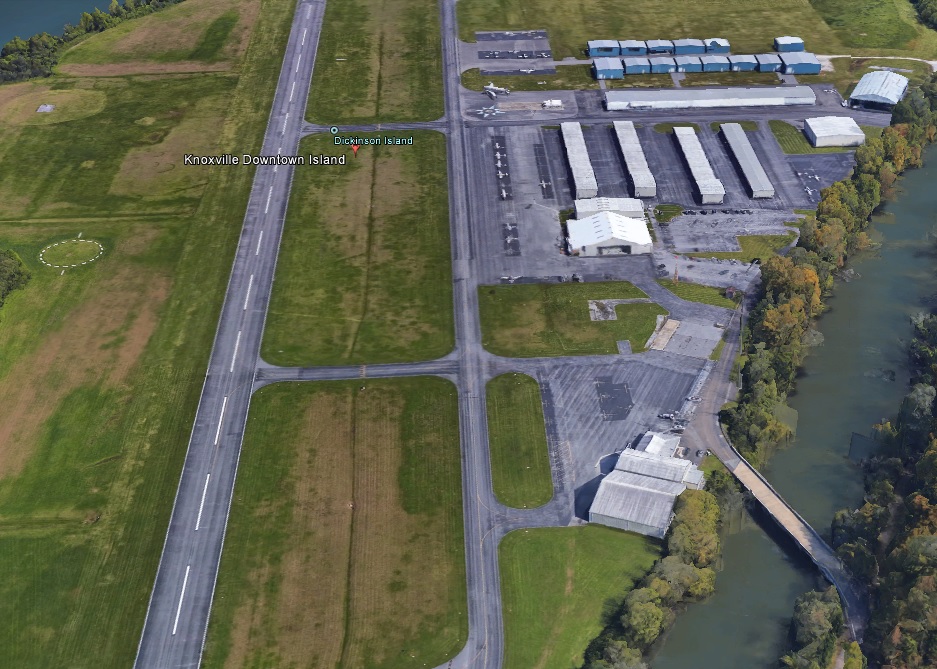
Security Gate Project, Downtown Island Airport, Knoxville, TN
Worked with MKAA staff to define criteria for proposed security gate at the entrance to Downtown Island Airport. The project included the investigation of possible road closure measures and community meetings to evaluate the local impact. Final plans were prepared for the automated security gate. Client – Metropolitan Knoxville Airport Authority/MEA Group
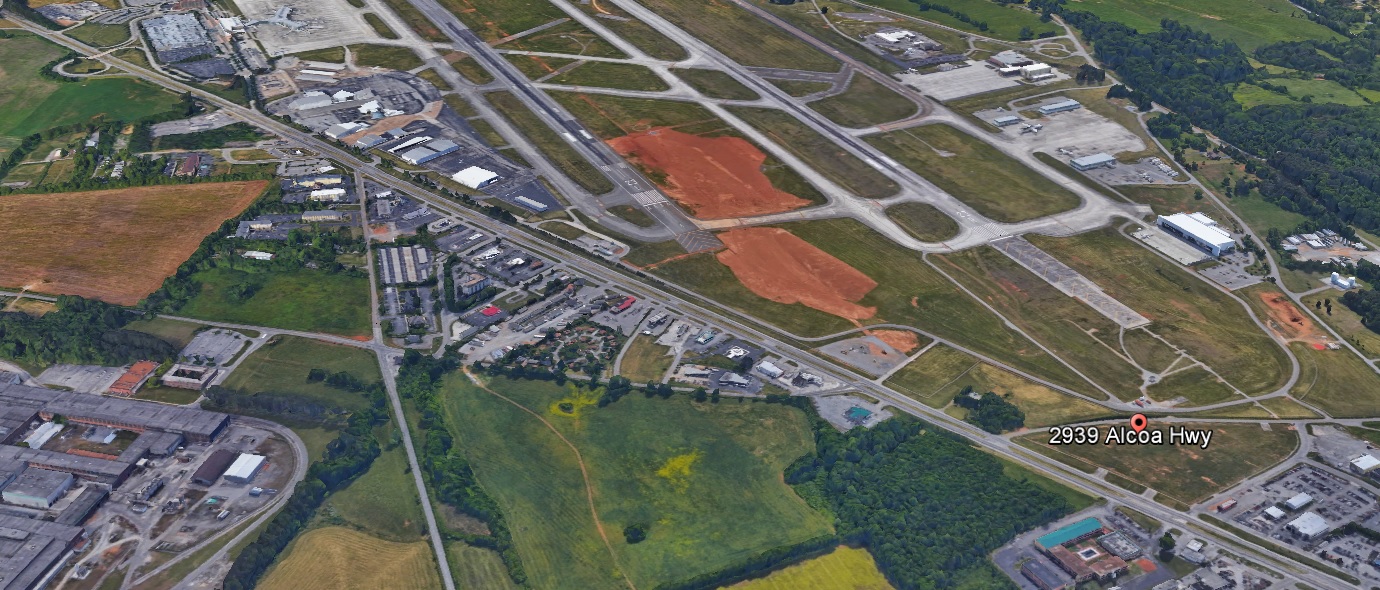
McGhee Tyson Tower Glare Reduction Improvements at Delmar Haynes, Knoxville, TN
The parking lot lighting at the Delmar Haynes car dealership caused glare problems for the FAA tower controllers as they looked across the airfield. This project involved working with the FAA tower controllers to assess the problem, assessing the existing lighting at the dealership, and designing a remedy to the glare problem while providing the lighting necessary for the dealership. Client – Metropolitan Knoxville Airport Authority
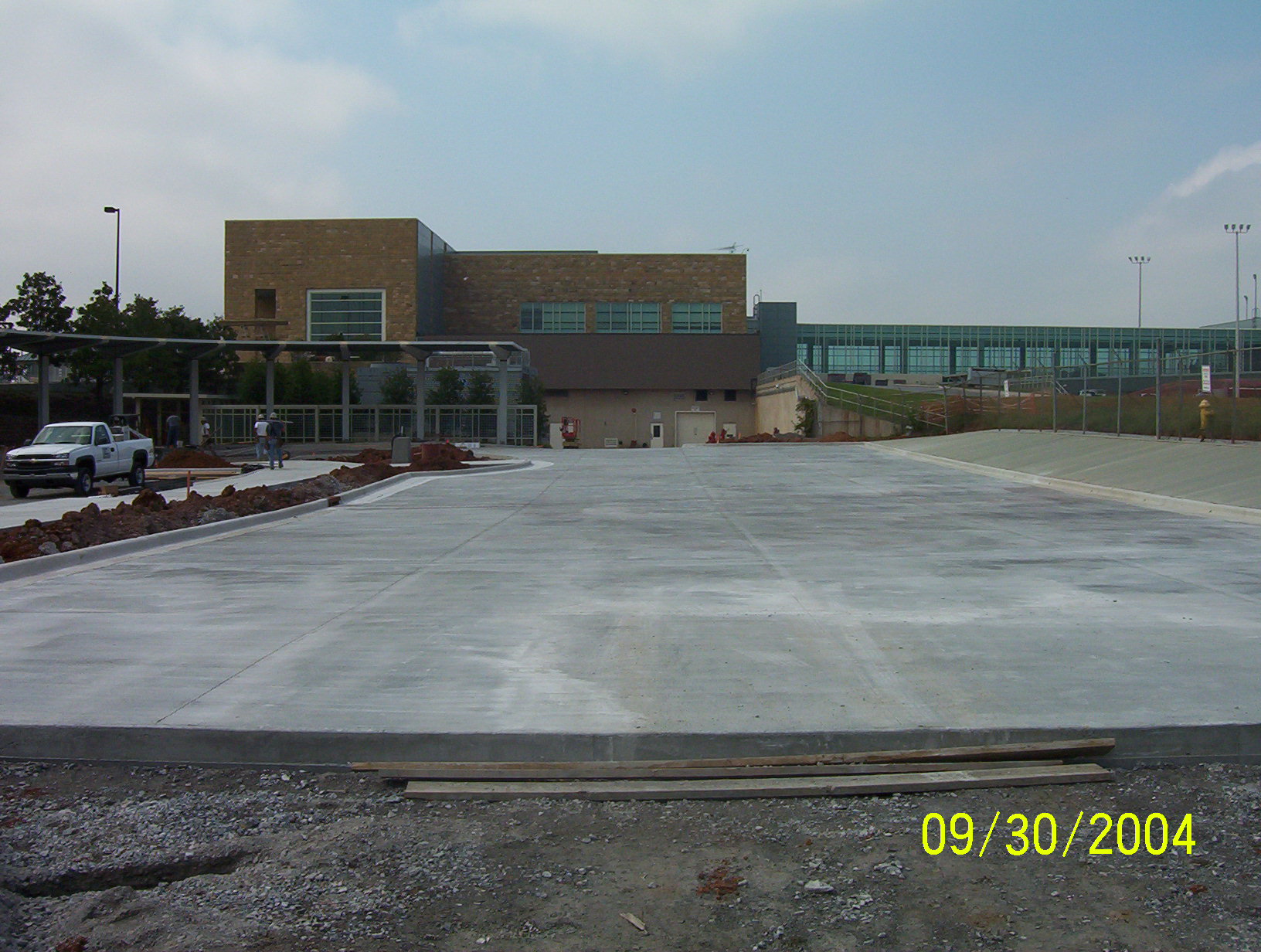
McGhee Tyson Terminal Access Renovations, Knoxville, TN
View Plans
Provided site engineering and survey services for the upper and lower terminal entryways, the parking area located west of the terminal and the parking area located east of the terminal. The project was part of a $4.5 million renovation to the lower level of McGhee Tyson’s terminal building and surrounding areas. The project included upper- and lower-level roadway improvements, sidewalk improvements, a canopy for the passenger waiting areas, a ground-transportation facility and parking area on the east side of the terminal, utility improvements on the west side of the terminal and additional security improvements.
Client – MKAA/MHM
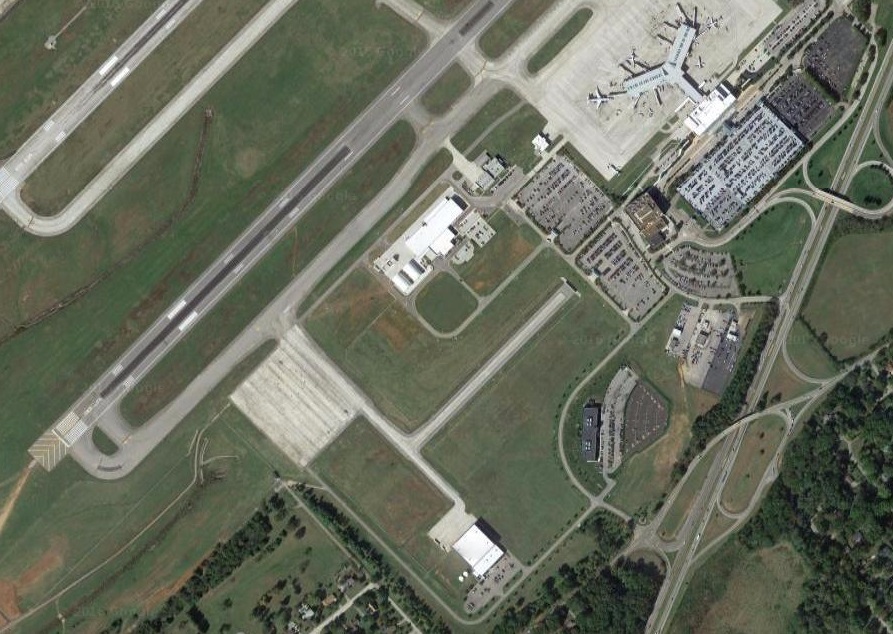
West Development Area, McGhee Tyson Airport, Alcoa, TN
View Plans
Site utilities master planning and site utilities design for the 90 acre mixed use development in the Alcoa Highway – Hunt Road interchange area adjoining McGhee Tyson Airport. The development was designed to include a general aviation ramp, corporate hangars, aviation related businesses, an airfield grounds maintenance facility, rental car facilities, and hotel / conference facilities. The project included significant public participation to identify City of Alcoa and adjoining neighborhood concerns and possible measures to mitigate the impact of the project. The design of the utilities emphasized flexibility in order to accommodate many possible uses and layouts.
Client – Metropolitan Knoxville Airport Authority / MEA Group
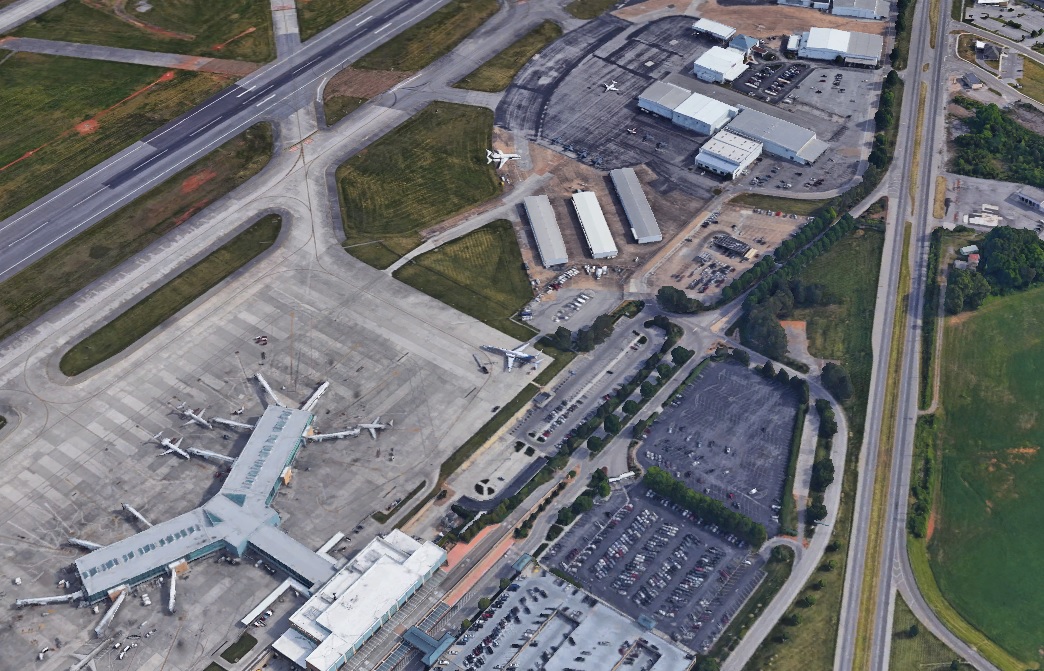
McGhee Tyson General Aviation Apron Rehabilitation, McGhee Tyson Airport, Alcoa, TN
View Plans
Project manager and lead design engineer for the rehabilitation of the 160,000 square yard general aviation ramp at McGhee Tyson Airport. Portions of this ramp also served Federal Express and UPS cargo aircraft. The rehabilitation of the existing concrete and asphalt pavement involved several techniques including full depth concrete patching, partial depth concrete spall repair, concrete crack repair, concrete joint resealing, asphalt overlay, reflection crack inhibitors and full depth asphalt pavement. This work was designed by Baksa while with another firm.
Client – Metropolitan Knoxville Airport Authority

New Tazewell Airport Runway Overlay, New Tazewell, TN
View Plans
Provided engineering and planning design for the rehabilitation of the 3000 feet runway and associated taxiway and apron at the New Tazewell airport. The project included an asphalt overlay and drainage improvements.
Client – Tennessee Department of Transportation – Office of Aeronautics
Aircraft Parking Apron Expansion, North Carolina Air National Guard Facility, Charlotte, NC
Project Manager and lead design engineer for the 49,000 square yard aircraft parking apron at the North Carolina Air National Guard Facility at the Charlotte International Airport. The project included design and construction of compacted fill ranging up to 40 feet deep over an existing pond and the associated remediation required for draining the pond and preparing the subgrade for the fill. The design of the storm drainage and erosion control was particularly critical due to the stringent North Carolina erosion control policies. The 15-inch concrete apron was designed to accommodate eleven C-130-B aircraft and a pad was created for a 62,000 square feet maintenance hangar that was subsequently built in another project. A 14 feet high blast fence for engine run up was provided on the apron. The project also included an interior base access road relocation, utilities relocation, design of new utilities for the proposed hangar, and high mast lighting for the apron. Rusty Baksa – Work for Others.
Client – North Carolina Air National Guard

