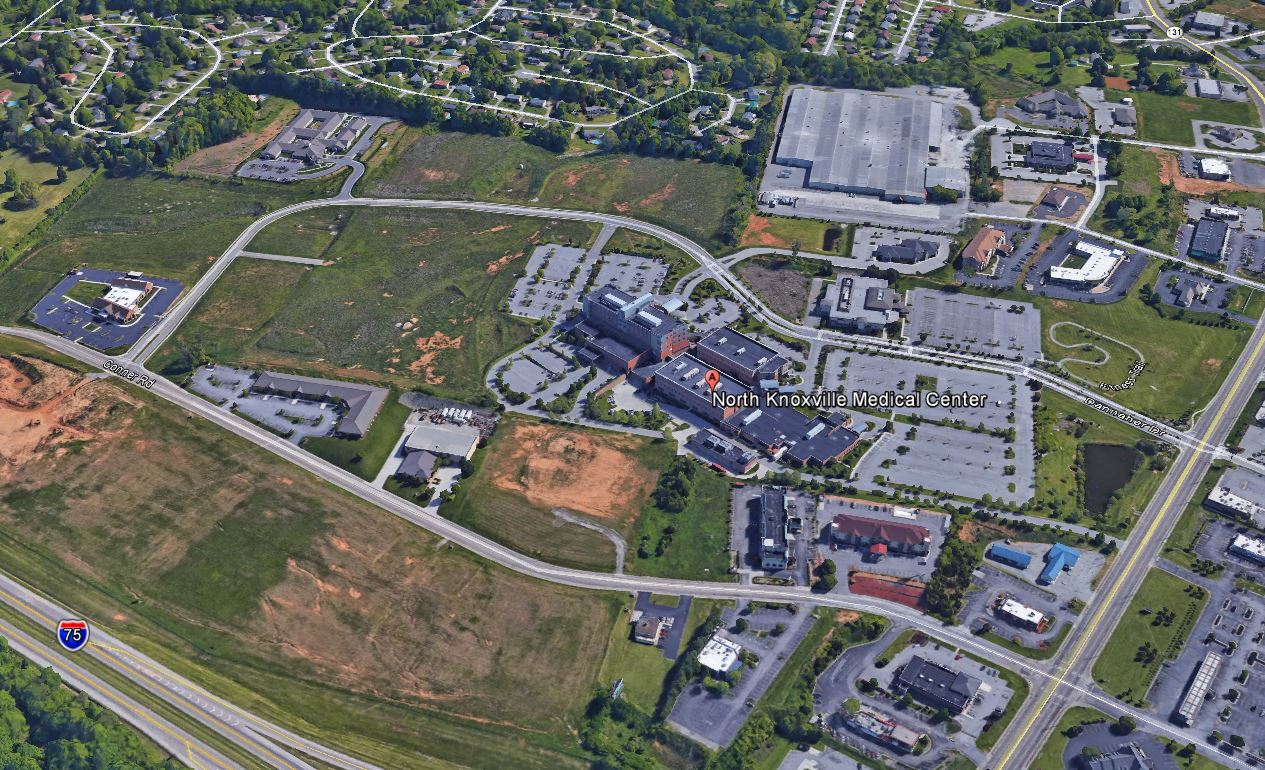
Sundown Properties, Powell, TN
View Plans
Provided planning services for 40 acre site in North Knoxville. The scope of services included rezoning of 2 acres of the property from Agricultural to General Business/Commercial which involved several meetings with the surrounding residential neighborhoods and community officials. In addition to the rezoning, multiple concept plans were developed to assist the owner with the site cost analysis as well as marketing the property to potential buyers. Concept plans ranged from a mixture of retail and business office to an entire medical services focused development. Other services provided were coordinated with the adjacent hospital and other commercial neighbors for possible connector roads through the site and earthwork negotiations to benefit all parties. Client – Sundown Properties
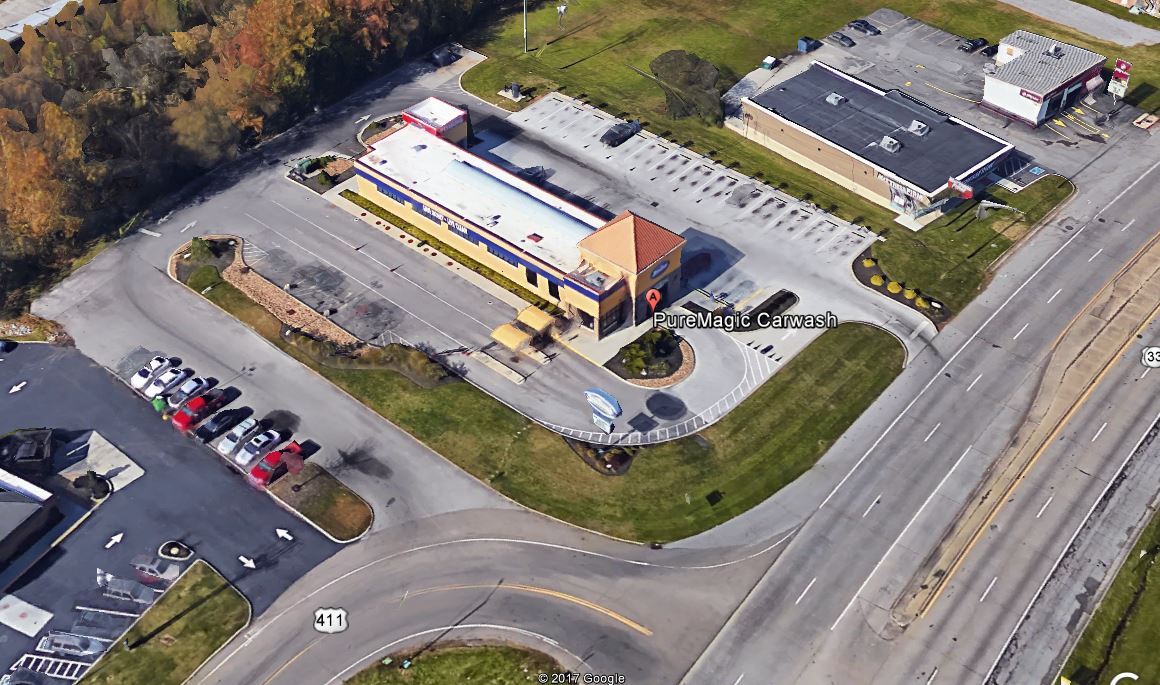
Pure Magic Car Wash (formerly Three Minute Magic), Broadway, Knoxville, TN
View Plans
Provided site layout, grading, erosion control and utility design for a new car wash facility. The project included demolition of an existing building and parking lot; coordination with local utilities to provide water, sewer, and gas service; coordination with TDOT for site access and coordination with adjacent property owners for site improvements within a shared easement area. Client – Jim Rooney Land Development LLC
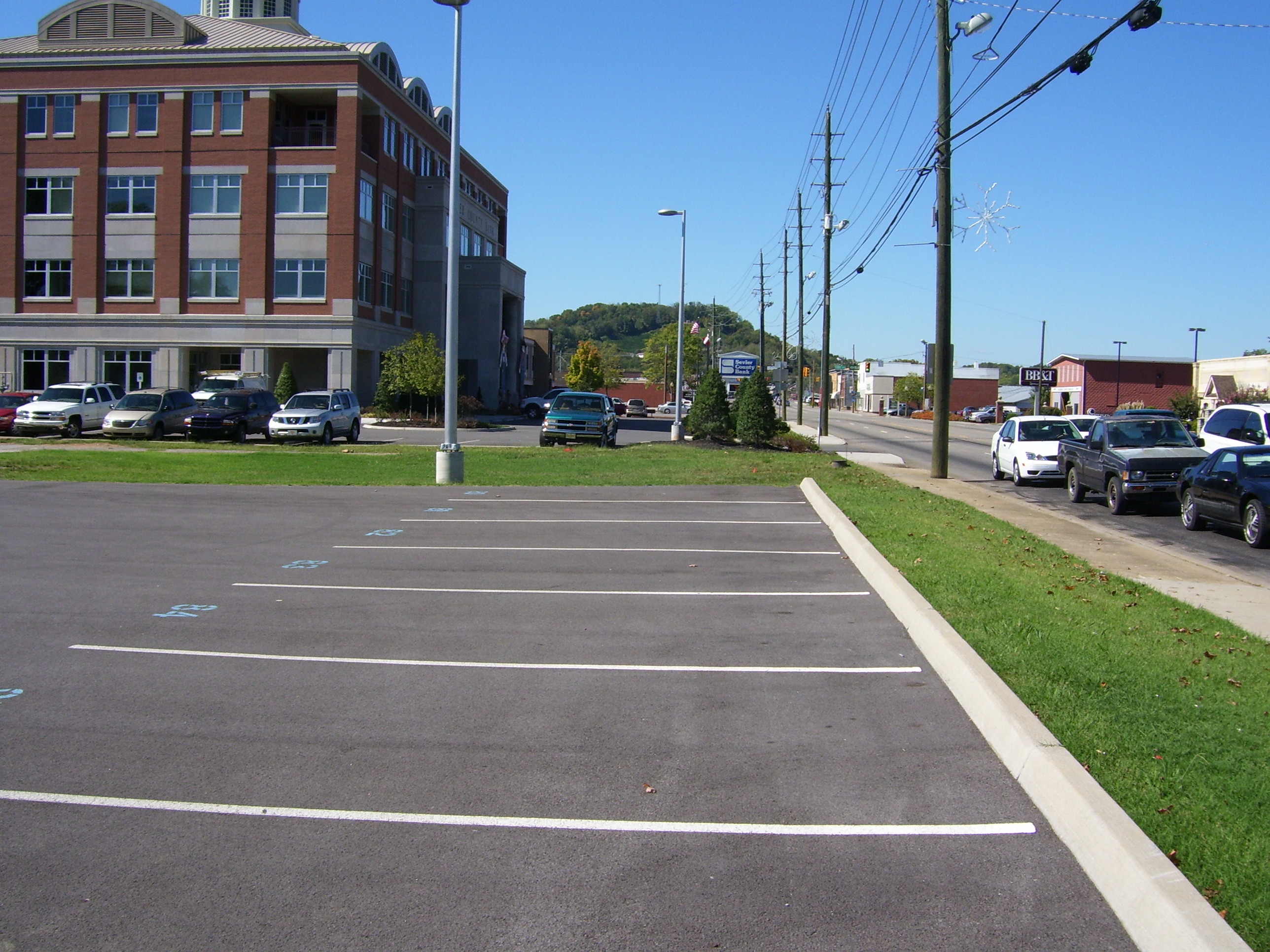
Sevier County Bank, Sevierville, TN
View Plans
The project included site layout, grading, drainage and utilities design for a new headquarters bank building on East Main Street in downtown Sevierville. The project included demolition of existing building and raising the final elevation of the new building to improve visibility.
Client – BMA

Newport Federal Bank, Newport, TN
View Plans
The project involved site design for a new bank facility to be located on a vacant tract on Broadway in Newport. LDS provided the following site design services: site layout plan; site grading, drainage and erosion control plan; civil utilities plan; layout and utilities details; and site grading drainage and erosion control details. A TDOT entrance permit was required for access to West Broadway. In addition, LDS prepared NOI and SWPPP documents. The scope of services also included coordinating plan review by local officials and plan approval by the Newport Planning Commission.
Client – BMA
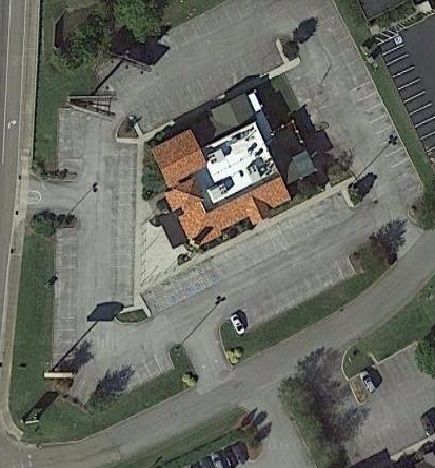
Johnny Carino’s Restaurant, Knoxville, TN
View Plans
Civil engineering design services for the location of Johnny Carino’s Restaurant at the Lovell Commons site in West Knoxville. The scope of services included site planning, grading and drainage plans, utilities design plan, and site entrance and parking. The project included preparation of TDOT entrance permit, NOI and SWPPP documents.
Client – Bob McManus
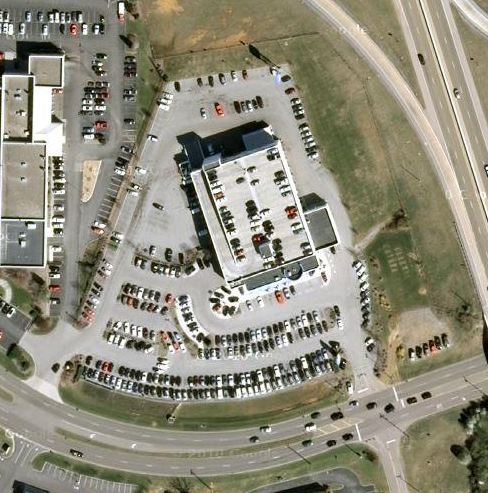
West Side Honda/AutoNation, Knoxville, TN
View Plans
Site design for West Side Honda/AutoNation on a 5 acre parcel of land fronting Parkside Road at the Pellissippi Parkway interchange with I-40 in west Knoxville. This site includes parking for over 300 vehicles in the surface parking lot. This project was developed in the C-6 zone of Knoxville, which required additional planning review. The site drainage was designed to comply with the City of Knoxville’s stringent stormwater ordinance utilizing a traditional surface detention basin.
Client – AutoNation / Cope Associates Architects
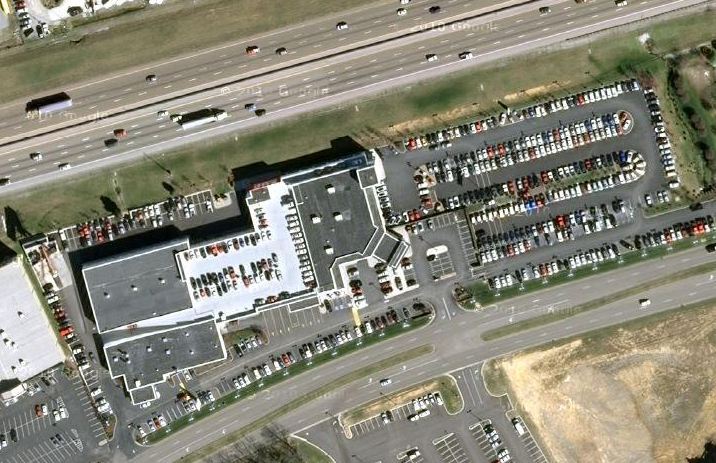
Lexus and Toyota of Knoxville, Knoxville, TN
View Plans
Site design for Toyota and Lexus of Knoxville on a 10 acre parcel of land fronting Parkside Road and I-40 in west Knoxville. This site includes parking for over 800 vehicles. A key component of the design was to maximize highly visible and readily accessible vehicle display parking while meeting the City of Knoxville’s relatively strict ordinances. Close coordination with the Tennessee Department of Environment and Conservation (TDEC) and the Tennessee Department of Transportation (TDOT) was required due to the site being divided by a blue water tributary to Turkey Creek and the grading needed on the Interstate right-of-way. In addition, the site drainage was designed to comply with the City of Knoxville’s stringent stormwater ordinance. Drainage from the Toyota site is directed to a 65′ x 125′ x 6′ deep underground concrete vault for stormwater detention. This is the largest, and one of only a few, underground detention structures permitted by the City of Knoxville. A specific stormwater maintenance agreement for this underground detention structure was crafted by LDS to the Owner’s and City’s satisfaction. A special pollution abatement permit was also required by the City due the proposed use of the site and large parking area. The Lexus site utilizes a more traditional surface detention basin.
Client – Lexus & Toyota of Knoxville / Gibson Associates Architects
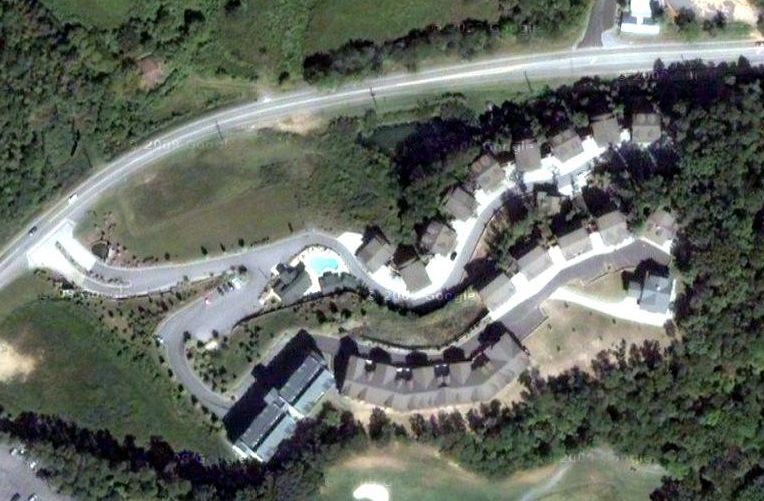
Golf View Resort, Pigeon Forge, TN
View Plans
Provided site planning, layout, grading, drainage and utilities design for the 11 acre site which includes 134 luxury condominiums and a clubhouse in two 5 story buildings, 15 log cabin sites and a log cabin registration and pool facility. The site which adjoins the Gatlinburg Municipal Golf Course, provided a considerable challenge in accessing the main condominium level which is approximately 130 feet higher than Dollywood Lane on which the site fronts. The design incorporated a serpentine access drive, terracing of portions of the site using block faced segmental retaining walls up to 25 feet in height, and a parking garage level to allow the first floor condominiums to be elevated up to the golf course ground level.
Client – BAS Knox LLC

Big Bear Lodge & Resort, Pigeon Forge, TN
View Plans
Provided site planning and design for the 4-acre site which included a 28-unit log cabin resort located off Wears Valley Road. The scope of services included site layout, grading, drainage, design of 1,000 LF of roadway and design of water and sewer utility services. The existing site topography required the use of a one-way loop road through the development. A combination of gravity sewer and force main sewer, utilizing a series of small pump stations, provided the most efficient sanitary sewer system.
Client – GMA Development
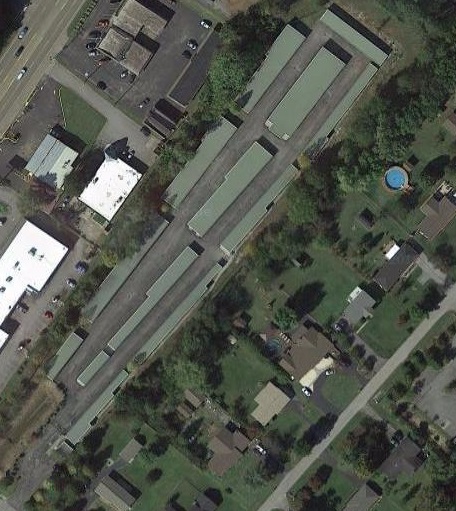
Farragut Mini Warehouse, Farragut, TN
View Plans
Provided civil engineering design and planning services for a 13-unit warehouse located on a 5.5 acre parcel in Farragut. This site is located between an existing commercial strip center and an established residential community. The project required considerable buffering and community involvement to enable the project to be built. The scope of services included site layout, grading, drainage, services lines for water and sewer utilities, and a 500 LF fire line.
Client – Byrd & Cooper Architects, Inc

Madisonville Dollar Tree
View Plans
10,500 SF Dollar Tree convenient store with a 50 space parking lot on a 1.5 acre lot. Had to design a storm water detention basin and a Sanitary Septic field.
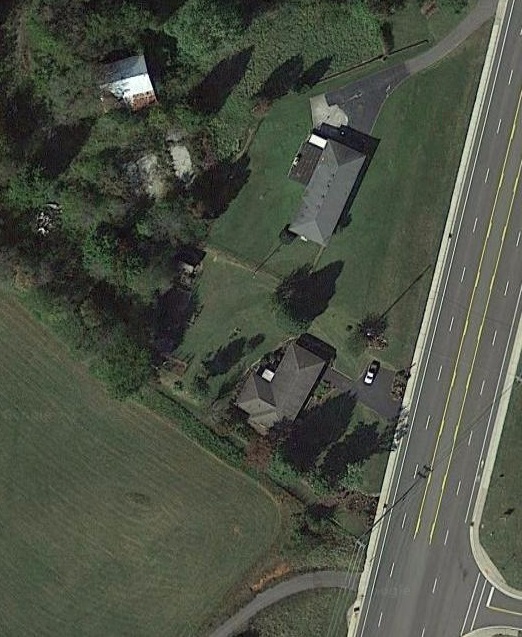
European Auto, Lovell Road, Knoxville, TN
View Plans
12000 SF auto garage in the technology corridor. Must meet requirement of both the city and the technology corridor.
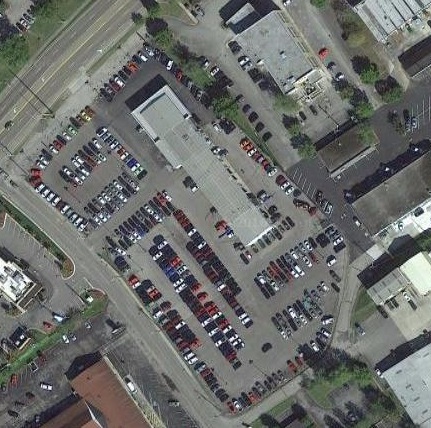
TDH Secret City Chrysler Addition, Knoxville, TN
View Plans
Addition to dealership. Creating a new exterior display area. Reworking secure area for vehicle storage. No recorded drawings – all underground utilities recorded.

