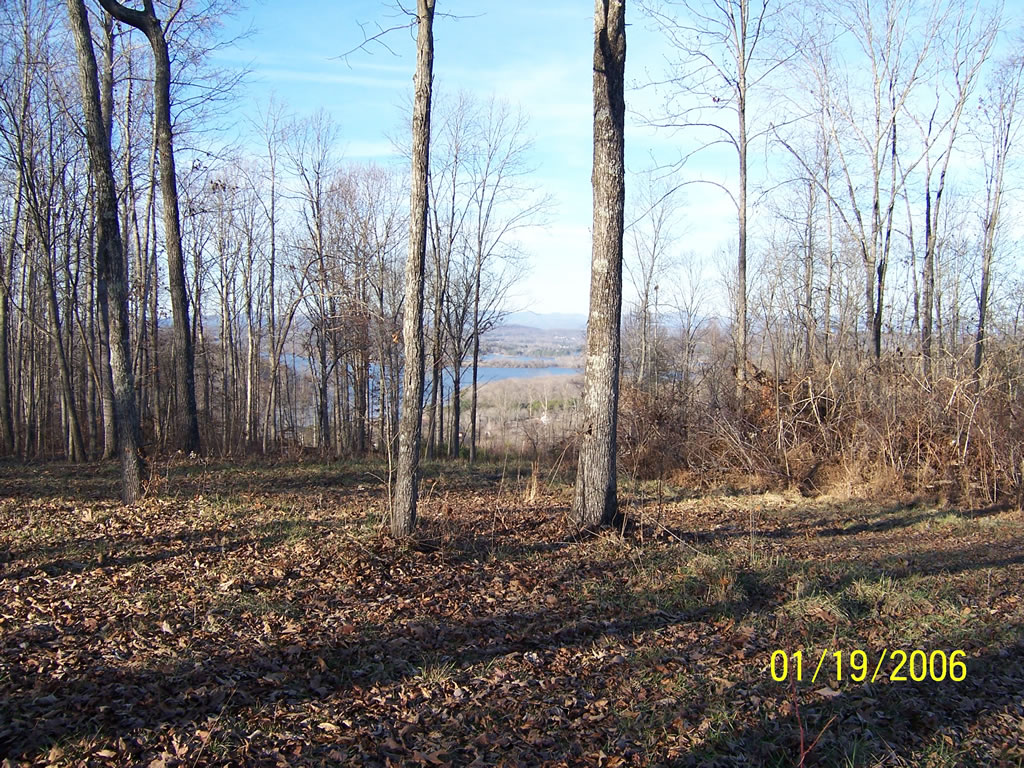
Sanctuary at Whitestone, Roane County, TN
View Plans
Provided surveying and engineering for this 377 acre subdivision in Roane County. Given large size and rough topography of the property, we coordinated with an aerial topography firm to provide a combination of aerial and ground run surveying to produce a cost effective base map for the project. The master plan developed by Michael Versen Associates was analyzed and modified as necessary to meet the local subdivision regulations while maintaining the vision of the master plan.
Client – Retreat Development, LLC
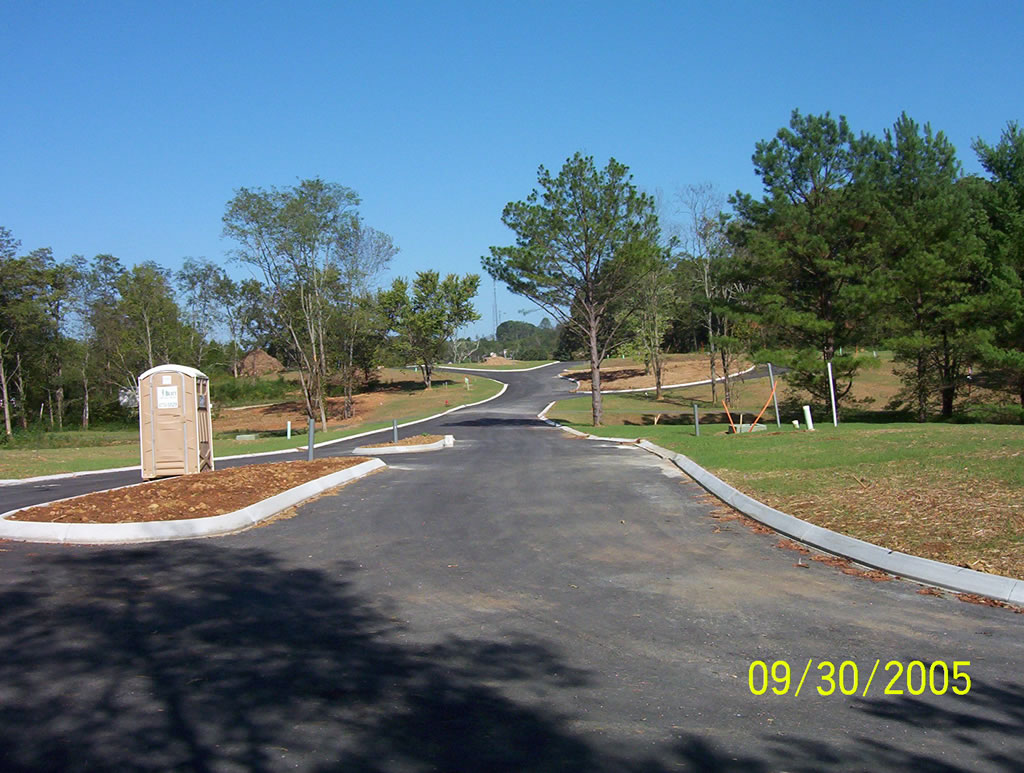
Cool Springs Estates, Farragut, TN
View Plans
Provided surveying, planning and engineering for this 8.2 acre subdivision in Farragut. This subdivision is a traditional subdivision with 15 half acre lots adjoining the Cool Springs Subdivision.
Client – Harold & Sharon Byrd

Cool Springs Subdivision, Farragut, TN
View Plans
Provided surveying and engineering services for this 10 acre subdivision in Farragut. This subdivision was one of the first subdivisions developed under the Town’s new Open Space Residential Overlay District zoning designation which allows small lot configurations but requires a 35 percent open space dedication. The 23 residential lots will share an open space system of over 3.5 acres.
Client – Harold & Sharon Byrd
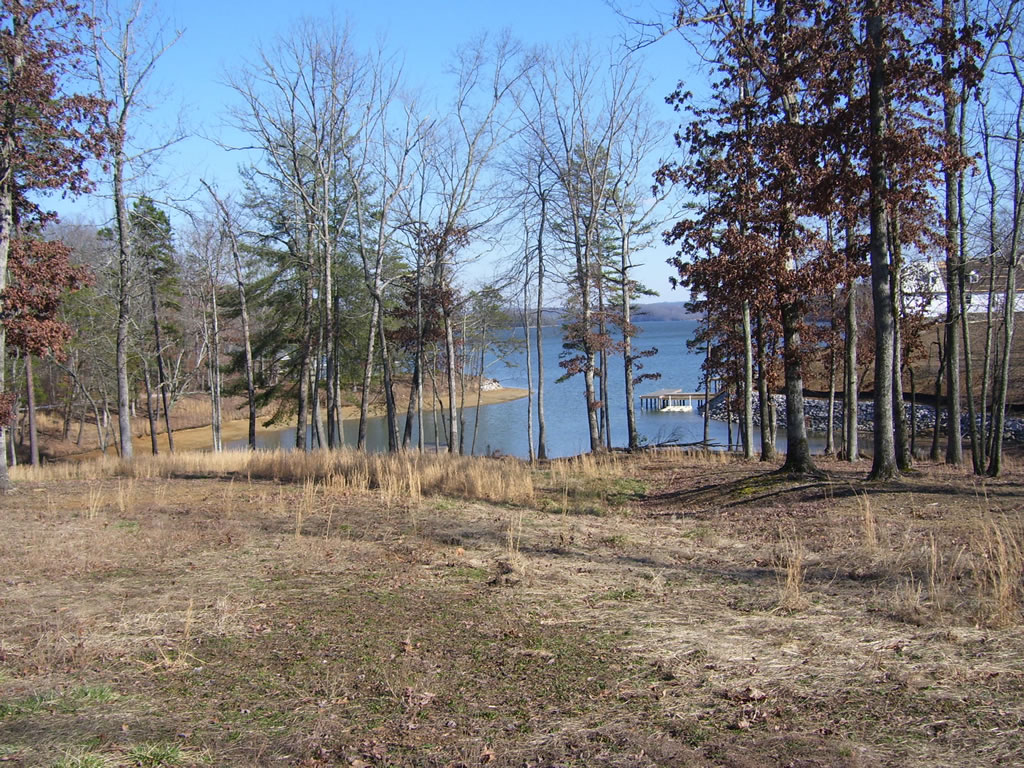
Brigadoon Resort, Roane County, TN
View Plans
Provided surveying and engineering for this 24 acre site on Watts Bar Lake in Roane County. This subdivision features 40 lots with lake access and 6 with lake views and a considerable amount of open space following a master plan developed by Michael Versen Associates. A key requirement was to maintain the master plan concept while meeting the county and TVA regulations.
Client – Brigadoon Partners, LLC/Darby Campbell
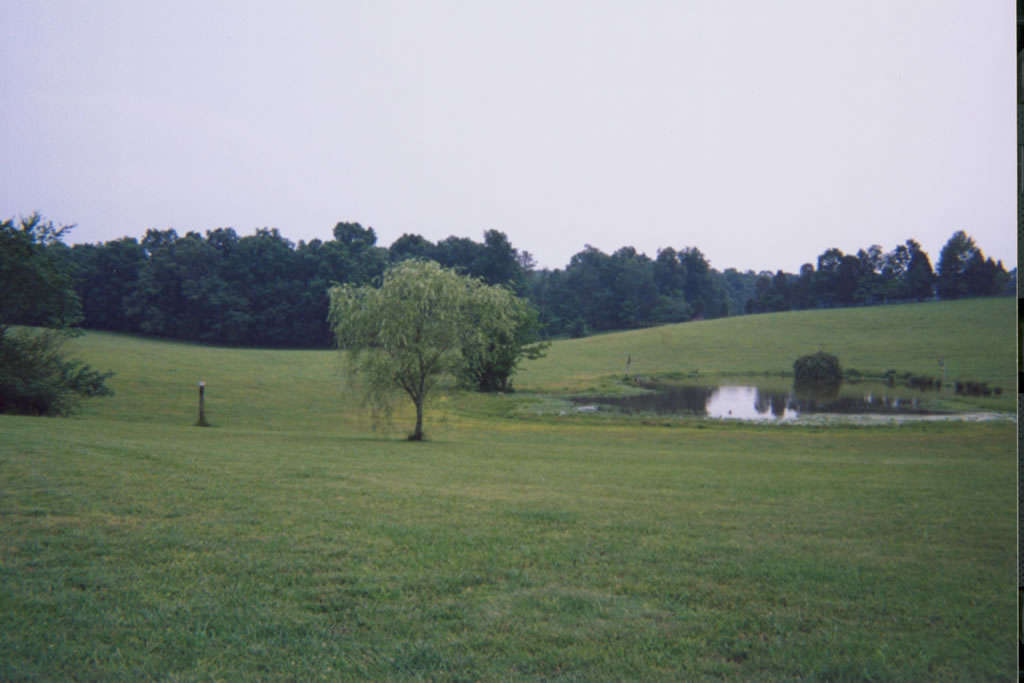
Timber Creek Subdivision, Cleveland, TN
View Plans
Provided planning and engineering services for a 38 acre subdivision in Cleveland. This subdivision was originally conceived as a small lot subdivision with a combination of small single lots and attached unit lots focused toward a senior market. A small creek runs through the development and another borders the development. A flood study of the larger bordering creek was required by the city to establish a floodway and minimum floor elevations for the lots bordering the creek. The subdivision contains a considerable amount of open space and a trail system.
Client – JRT Communities, LLC
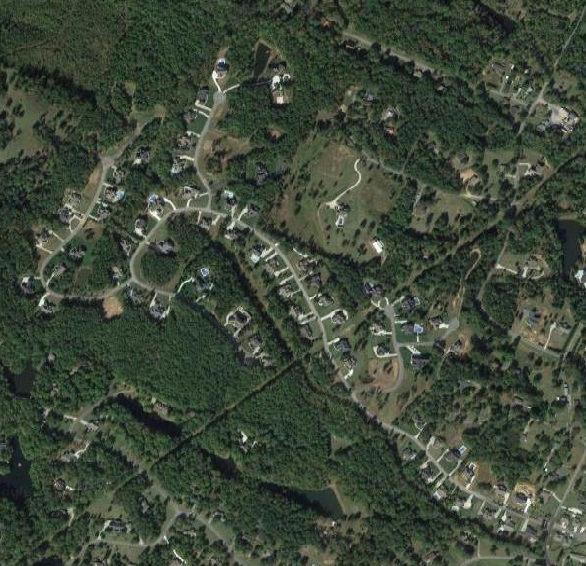
Mountain Point Subdivision, Cleveland, TN
View Plans
Provided planning and engineering services for a 140 acre subdivision in Cleveland. The subdivision includes a combination of both small traditional lots plus large 5 to 10 acre parcels. This project has been developed in 5 phases requiring careful coordination with the city, the developer and his local surveyor. Final build out will contain 100 lots.
Client – Jim Sharp Properties
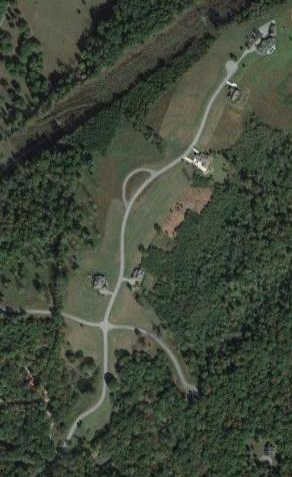
The Pointe at Whitestone, Roane County, TN
View Plans
Provided surveying and engineering services for site layout, grading, drainage, roadway and utilities design for an approximate 100 acre subdivision located in South Roane county. The property was subdivided into approximate 50 tracts and includes over 4,400 LF of roadway. The subdivision amenities will include a landscaped entrance with signage, landscaped islands, and a connection to the Whitestone Bed and Breakfast trail system.
Client – Paul Cowell
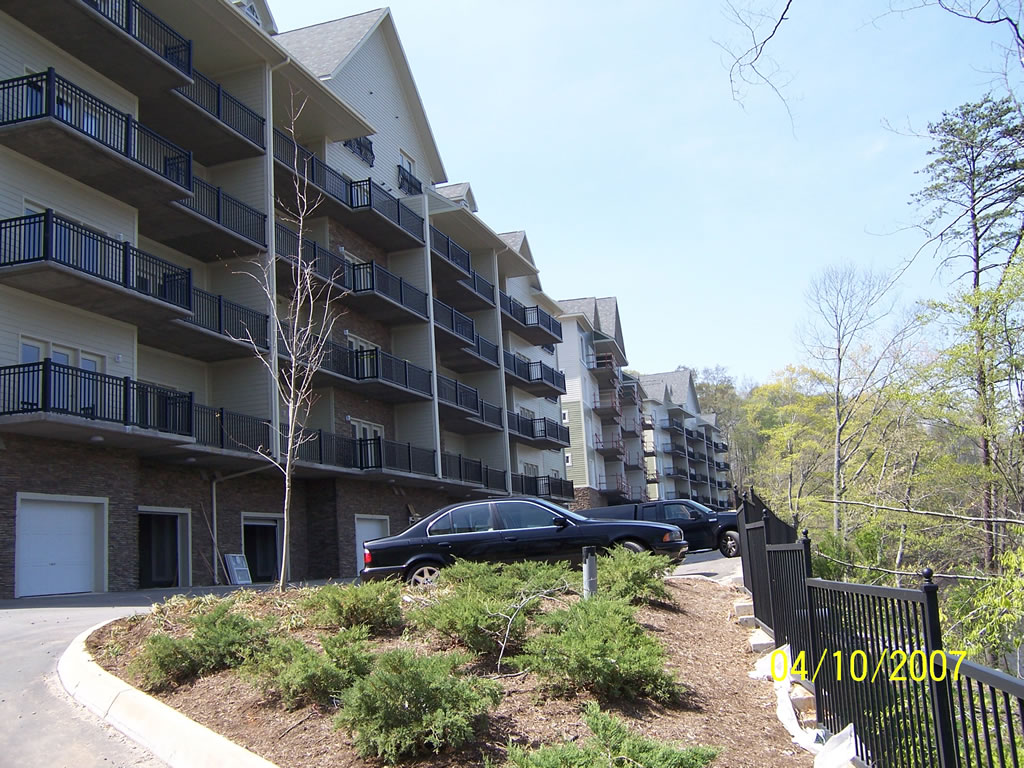
The Bluff at German Creek, Grainger County, TN
View Plans
Provided planning, surveying and engineering services for this 64 unit condominium project located on a 3.5 acre bluff overlooking Cherokee Lake in Grainger County. This project was particularly challenging in locating the 4 – sixteen unit condominium buildings between Lakeshore Drive and Cherokee Lake. Retaining walls up to 33 feet tall were required to perch this development at the lakeside enhancing the views from the existing bluff.
Client – Dionas Welchel Commercial Group
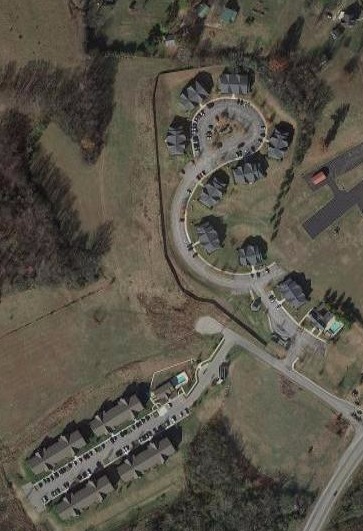
River Highlands Apartments, Columbia, TN
View Plans
Provided engineering design, surveying services and zoning assistance for the development of a 72-unit, multi-family subdivision. The LDS scope of services included detailed design for site layout, grading, drainage, sanitary sewer, water, and erosion control features.
Client – Martin Riley Associates / Regency Development Corporation

Meadows of Lebanon, Lebanon, TN
View Plans
Provided site planning and engineering design services for an 11.9 acre site to accommodate 9 buildings, housing 36 apartment units. The scope of services included site layout, grading and drainage design, utilities design, surveying services and preparation of SWPPP and NOI documents. The project was coordinated with the Lebanon Planning Department and local utility providers.
Client – Regency Development.
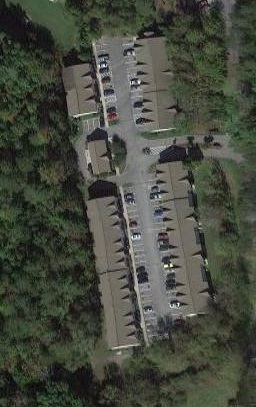
Meadow Creek Apartments, Pigeon Forge, TN
View Plans
Provided site layout, grading, drainage and utilities design for the 5 acre site containing 50 apartments in four 2-story buildings. The design of the site was complicated by the small amount of distance between a steep mountain slope and a small creek, which was the only flat area on which to build. The site was raised to avoid flooding by the creek and a large detention area created to help protect downstream properties from flooding.
Client – Douglas Cherokee Economic Corporation / Barber & McMurry Inc.
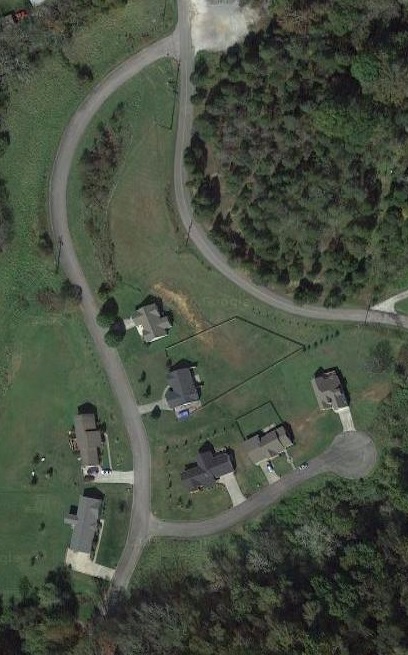
Hidden Springs Subdivision, Knox County, TN
View Plans
Design of a 134 lot subdivision on 134 acres in East Knox County. This site has extremely difficult topography on portions of the site with a difference in elevation of 240 feet between the low and high elevation. This topography required a subdivision design clustering smaller lots in the relatively flat areas and designing large 5+ acre lots in the steep sections.
Client – Harold and Joey Nichols

Orchid Grove Subdivision, Farragut, TN
View Plans
Design of a 39 lot subdivision on 18 acres off Watt Road in Farragut. The stormwater detention design for this subdivision was particularly difficult due to 2 large upstream off-site drainage basins that ran through the site. Extensive coordination with adjoining property owners was also required to eliminate existing access drives and provide access through the new subdivision.
Client – Mike Underwood Builders
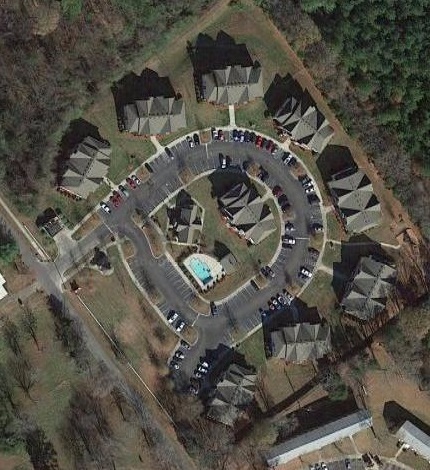
Briarwood Apartment Complex, Tullahoma, TN
View Plans
Planning and civil engineering design services for a 74-unit residential apartment complex. The LDS scope of services included detailed design for site layout, grading, drainage, sanitary sewer, water, and erosion control features.
Client – Martin Riley Associates / Regency Development Corporation
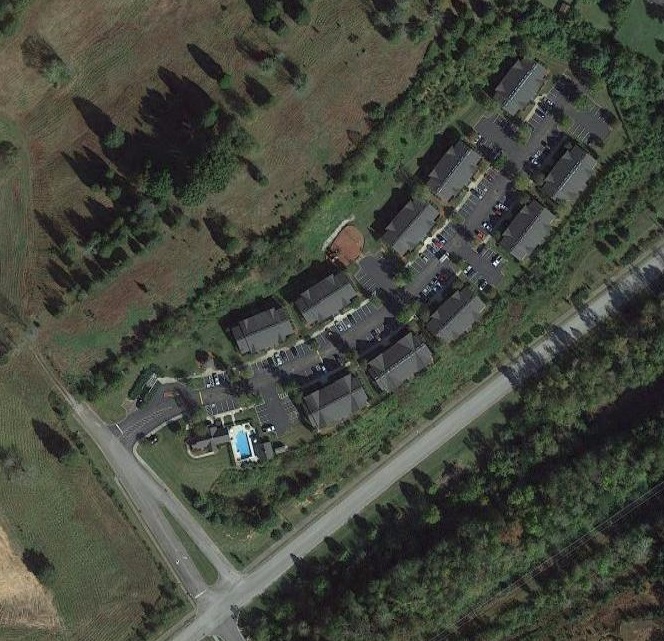
Teller Village Apartments, Oak Ridge, TN
View Plans
Provided civil engineering design services for construction of the Teller Village Apartments. The project scope included boundary and ground topography, final site layout, grading, drainage, sanitary sewer, and waterline extension. Teller Village is an 80-unit apartment complex located on an 8.5 acre track of land.
Client – Martin Riley Associates.

Southern Hills Subdivision, Madisonville, TN
View Plans
Provided civil engineering design services for the construction of Southern Hills Subdivision. The project scope of services included site layout, grading, utility and drainage structures, and design of approximately 8,900 LF of roadway. Southern Hills is a 104 lot subdivision on a 120 acre tract of land fronting Niles Ferry Road.
Client – Niles Ferry Land Management, LP.
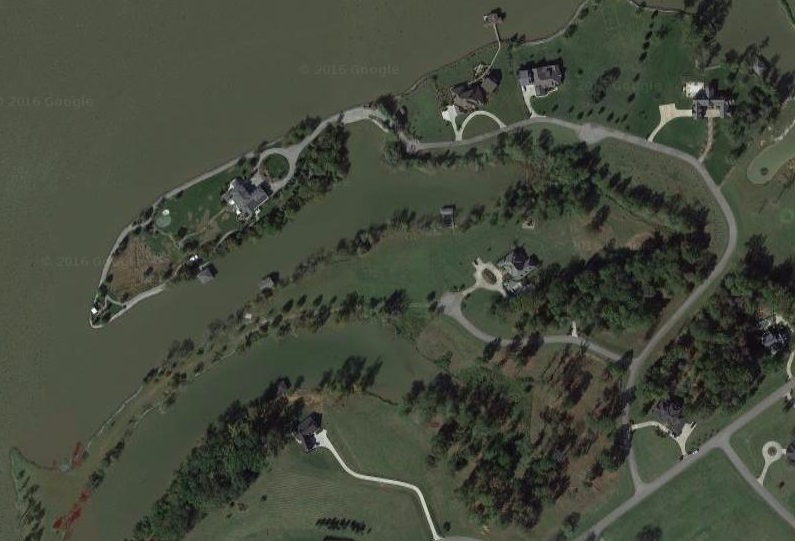
Jackson Bend Subdivision, Louisville, TN
View Plans
Subdivision layout planning services for a 12-lot subdivision located on Fort Loudon Lake in Louisville, TN. Engineering design services included roads and utilities (water and sewer).
Client – Dr. Hank Bishop / Blue Ridge Investments.
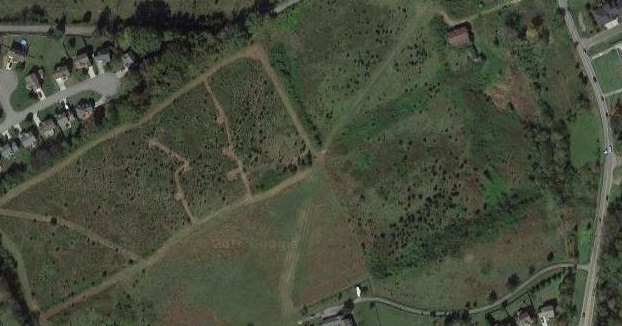
Meridian Assisted Living at Arlington
View Plans
50,000+ SF assisted living building with a 80 space parking lot on a 6 acre lot. Had to design storm water detention and water quality to meet the current city of Knoxville standards.

