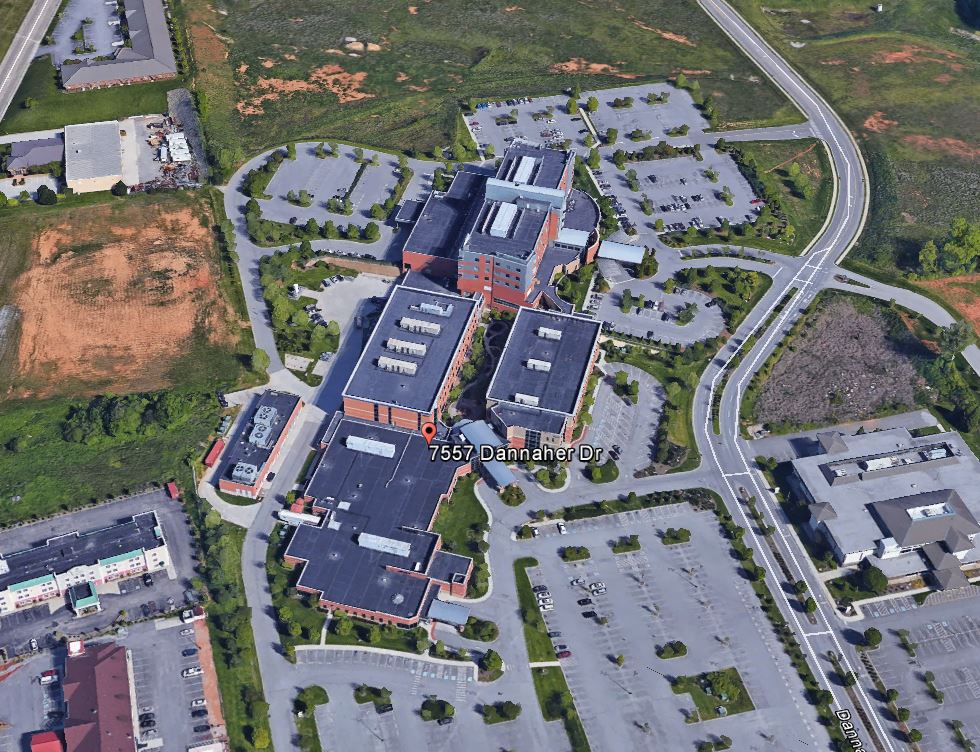
MOB-B at St. Mary’s Medical Center North – Powell, TN
View Plans
LDS provided civil site design for a new MOB located at the St. Mary’s North Campus. A particular challenge in this project was routing the utilities through the maze of existing utilities, medical gas lines, storm lines, and chiller lines. Client – Covenant Health and The Lewis Group Architects
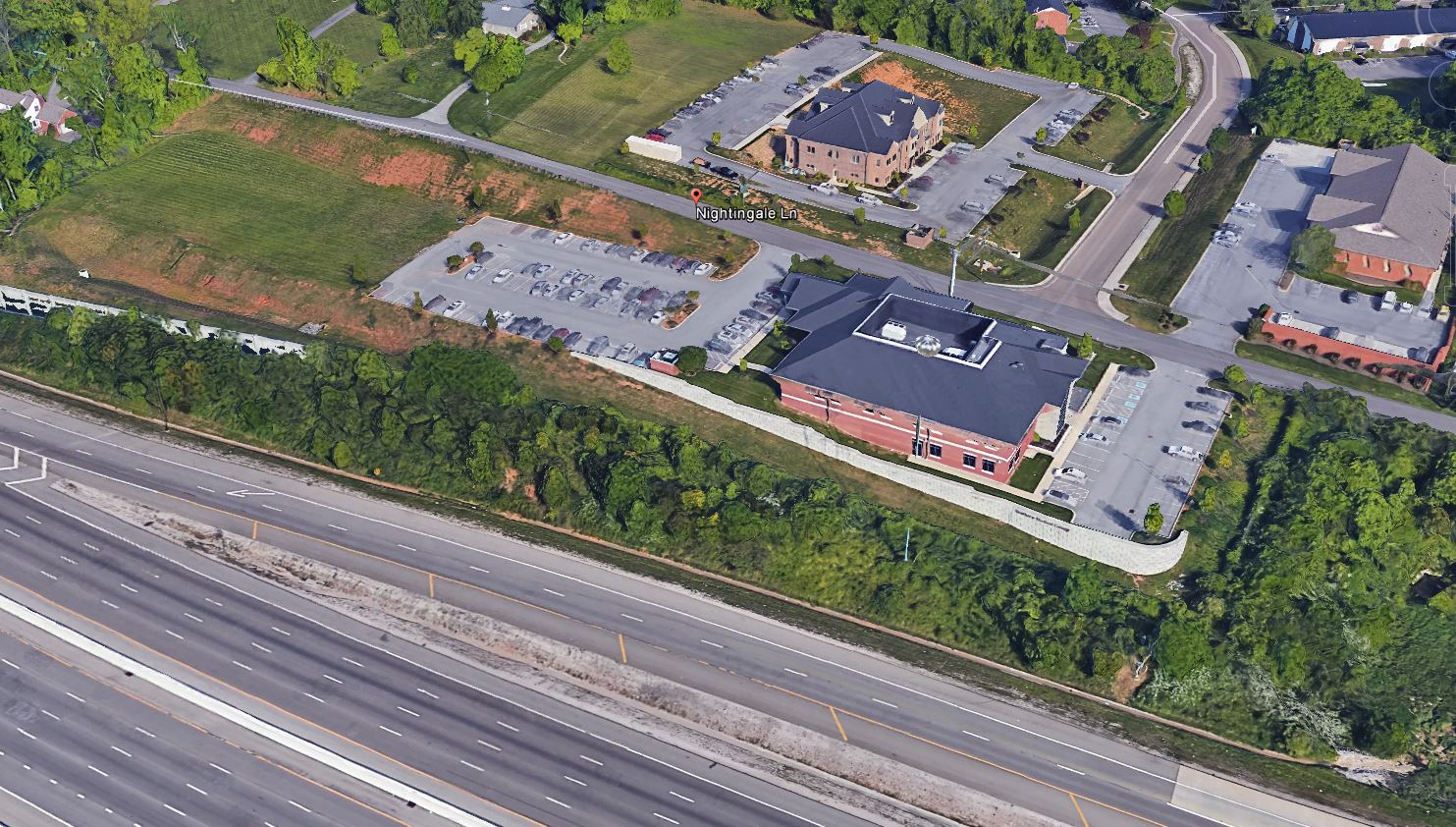
Southern Medical Group Medical Office Building – Knoxville, TN
View Plans
This is a high visibility four acre site adjacent to I-40/I-75 in West Knoxville. A mass grading plan was prepared to allow for two buildings and a shared central parking lot. A detailed site development design was prepared for the Southern Medical Group Medical Office Building. Client – Covenant Health and The Lewis Group Architects
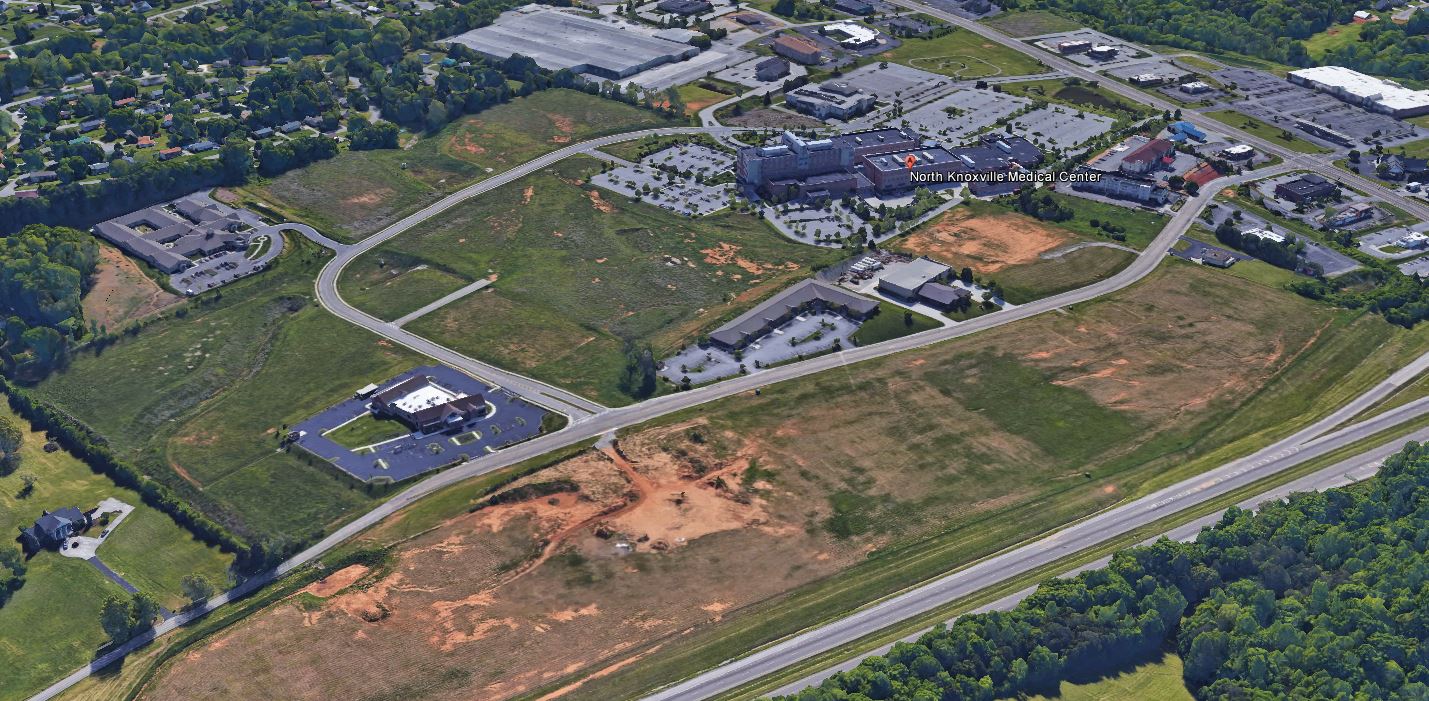
Dannaher Drive Extension and Master Grading for the Tennova North (formerly Mercy North) Hospital Campus – Knoxville, TN
View Plans
Master planning and civil engineering design services for a 50 acre site on and adjoining the Mercy North Campus at I-75 and Emory Road in North Knox County. This is a joint project between Mercy Health Partners and Sundown Properties, a private developer, with work being done on property owned by each party. Dannaher Drive, which provides the main access to the Mercy North Campus, was extended 2300 feet to provide a connection to Conner Road. Conceptual plans were developed to provide for future hospital expansion and for medical office, assisted living, nursing home, hotels, apartments and retail development. A mass grading plan was developed from these concepts and was implemented with the road construction. Two large stormwater detention basins were designed to handle most of the future development. Client – Mercy Health Partners and Sundown Properties
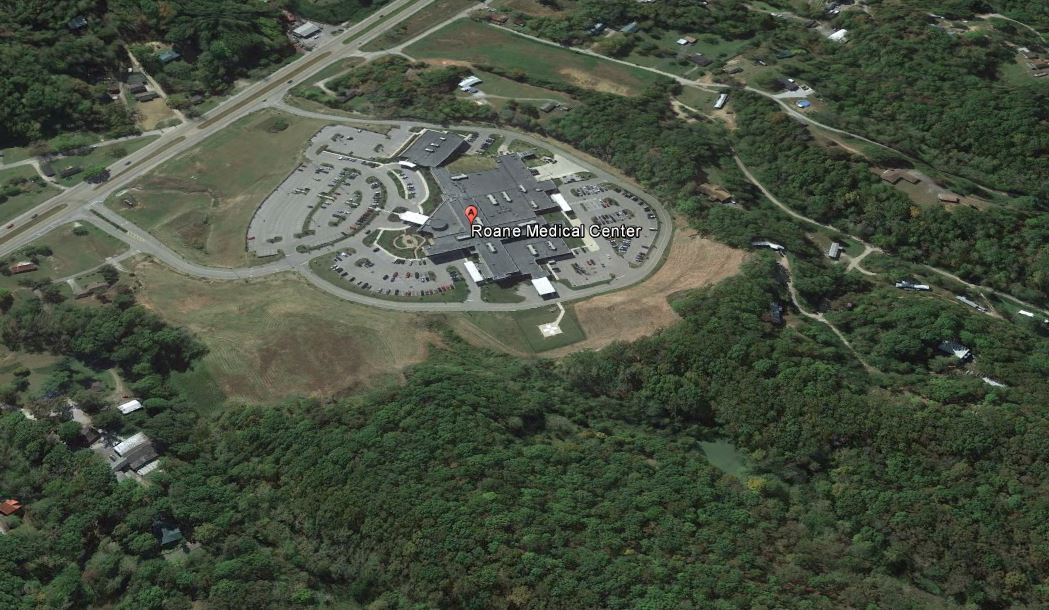
Roane Medical Center Master Site Planning – Harriman, TN
View Plans
Master planning and grading analysis of a 42 acre site owned by Covenant Health in Harriman, TN. This will be the site of a new hospital to replace the existing hospital that is located in downtown Harriman. Mass grading analyses were done to help Covenant in evaluating options for site development. Client – Covenant Health
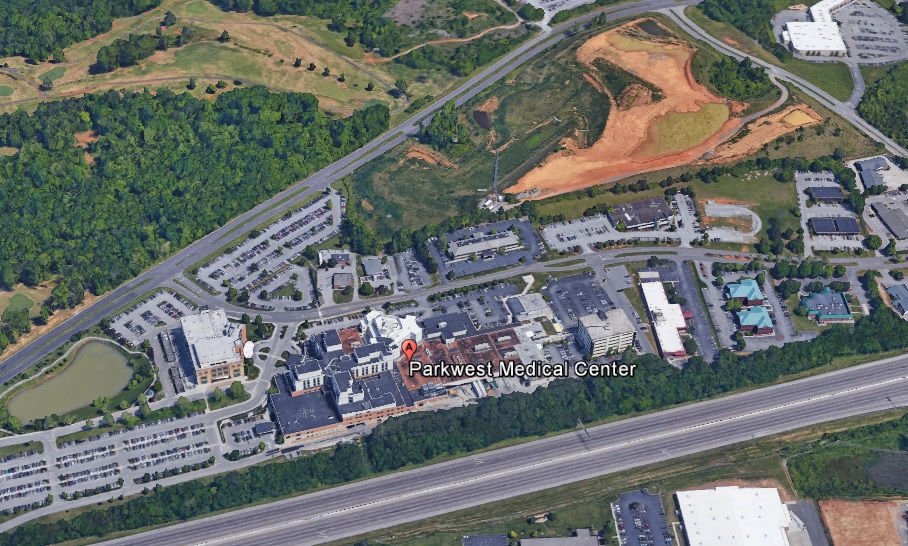
Parkwest Hospital Parking Lot Expansion and Master Grading for Future Medical Facilities – Knoxville, TN
View Plans
Master planning and civil engineering design services for a new surface parking lot on a 30 acre site adjoining the Parkwest Hospital Campus. This project is initially projected to include a large (500-600) parking lot to meet the immediate needs of Parkwest Hospital. Master planning of the 30 acre site is necessary in order to analyze grades since portions of the site are over 80 feet higher than the existing hospital. Multiple site plans are being developed to analyze the cost of grading versus the amount of developable property. Client – Covenant Health
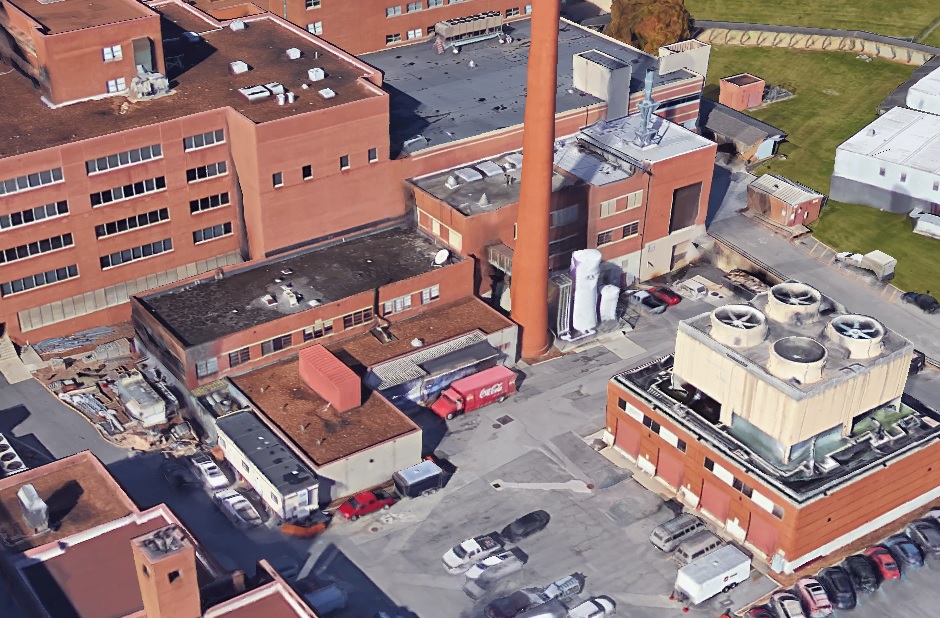
University of Tennessee Medical Center, Surgery Addition – Knoxville, TN
View Plans
LDS provided civil design services for ambulatory surgery expansion above the existing hospital loading dock. Existing hospital utilities in the area of the project created major challenges during design and construction. This project also included the design of a temporary truck route and loading area to provide continuous access for daily hospital deliveries while the existing loading dock area was closed during construction. Client – Barber McMurry Architects / UT Medical Center
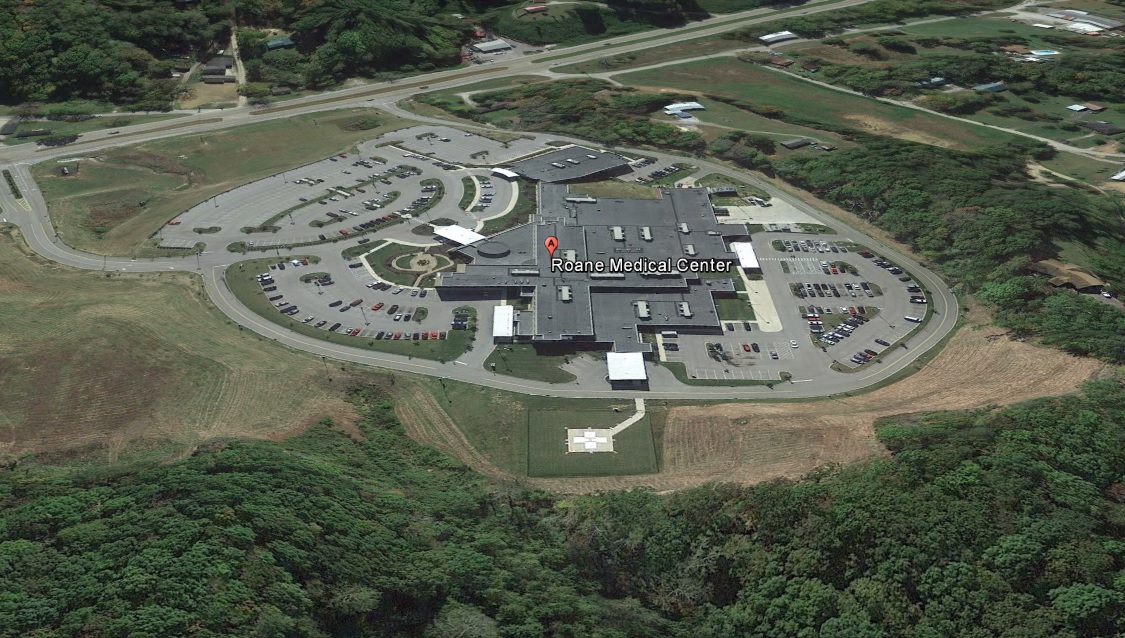
Roane Medical Center – Harriman, TN
View Plans
LDS provided civil engineering design services for a new 54 bed hospital in Harriman. The development is located on a 64 acre parcel and utilizes approximately 30 acres for the medical center, loading area, 590 space parking area, and a 30,000 SF Professional Office Building. The site work included over 200,000 CY of earthwork. LDS responsibilities included building location and orientation, traffic flow for patients, doctors, workers and deliveries, grading (site was required to balance), storm water system design, storm water detention, erosion control, water and sanitary sewer design. The project required coordination with two water utility districts, city electric and gas district, and county waste water. In addition to the utility coordination, the site is accessed from US Highway 70/ State Route 1. TDOT coordination and permits were required for the driveway entrances and new turn lanes. A blueline stream ran through the middle of the site and an individual Aquatic Resource Alteration Permit (ARAP) was required. Over 900 feet of the stream was piped which required approval from TEC, TVA and the Army Corp of Engineers. Mitigation was required for the stream encapsulation and was coordinated through the Tennessee Stream Mitigation Program. Client – Covenant Health / Lewis Group Architects
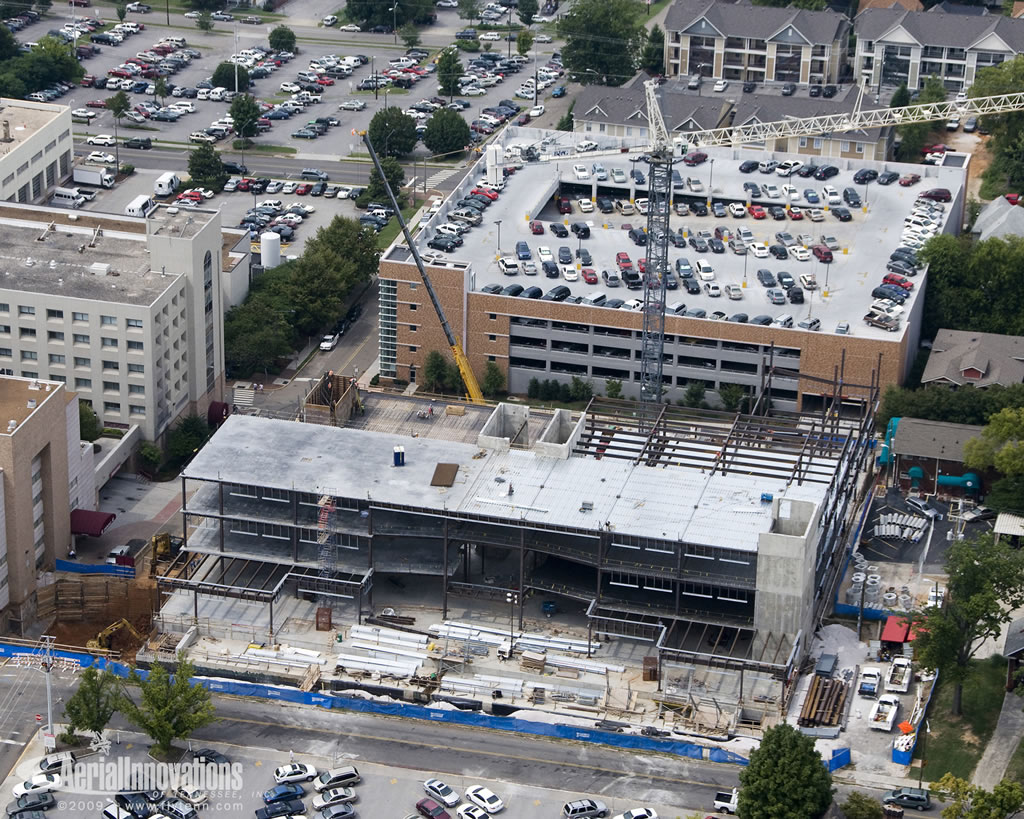
Fort Sanders Regional Medical Center – MOB, Knoxville, TN
View Plans
LDS is providing planning and design for the site of a new Medical Office Building at Fort Sanders Regional Medical Center in the heart of the Historic Fort Sanders Community in Knoxville. This project initially generated considerable resistance from the neighborhood due to the required closure of a block of 19th Street. LDS coordinated meetings with the hospital, the neighborhood, the business community, city council members, planning commissioners and city staff over a 5 month period that ultimately resulted in the City Council closure of the street which allowed the project to move on to design. In the design phase LDS coordinated all the utility relocations and performed the civil site design.
Client – Covenant Health / Earl Swensen Associates
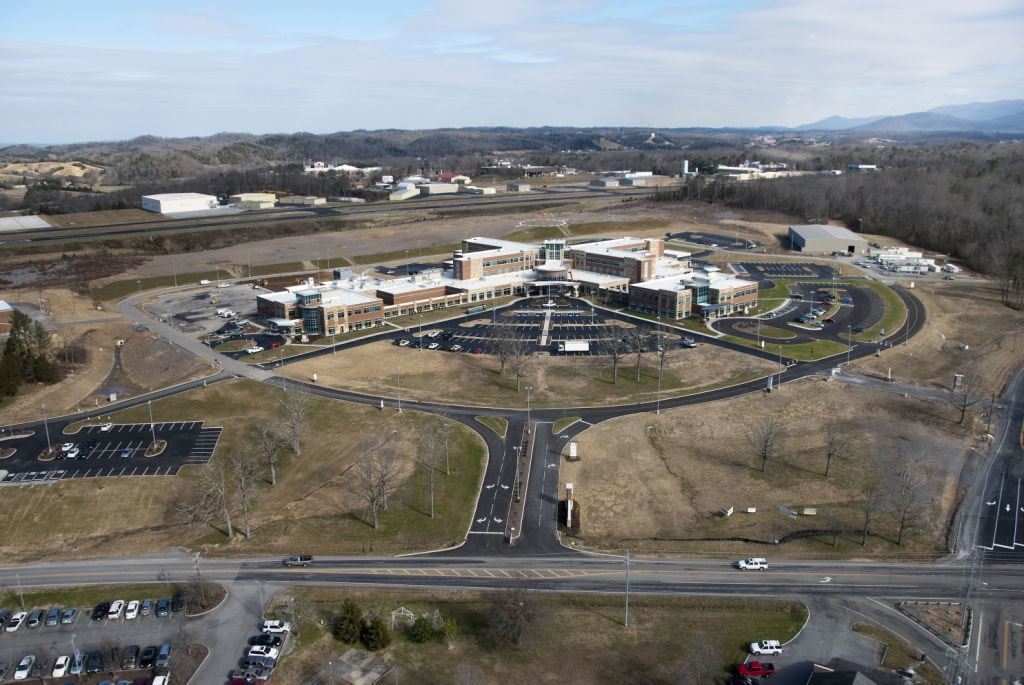
LeConte Medical Center – Sevierville, TN
View Plans
Civil engineering design services for a 70+ acre medical center campus. Site includes new 79 bed hospital, two on-site 30,000 s.f. medical office buildings, 17,000 s.f. cancer treatment center, and over 700 parking spaces. LDS design responsibilities included master planning for building placement and traffic flow, site layout, grading, drainage and erosion, sanitary sewer and water design, coordination with gas, electrical, cable and telephone utility companies. The design also entailed demolition of several structures, parking lots and site utilities. The demolition required careful coordination with TDEC and the local utility companies. Master detention was designed for the site which allows for future development with no changes to the detention basins. The project budget is $79 million and is scheduled to open in 2009.
Client – Covenant Health / Barber & McMurry, Inc
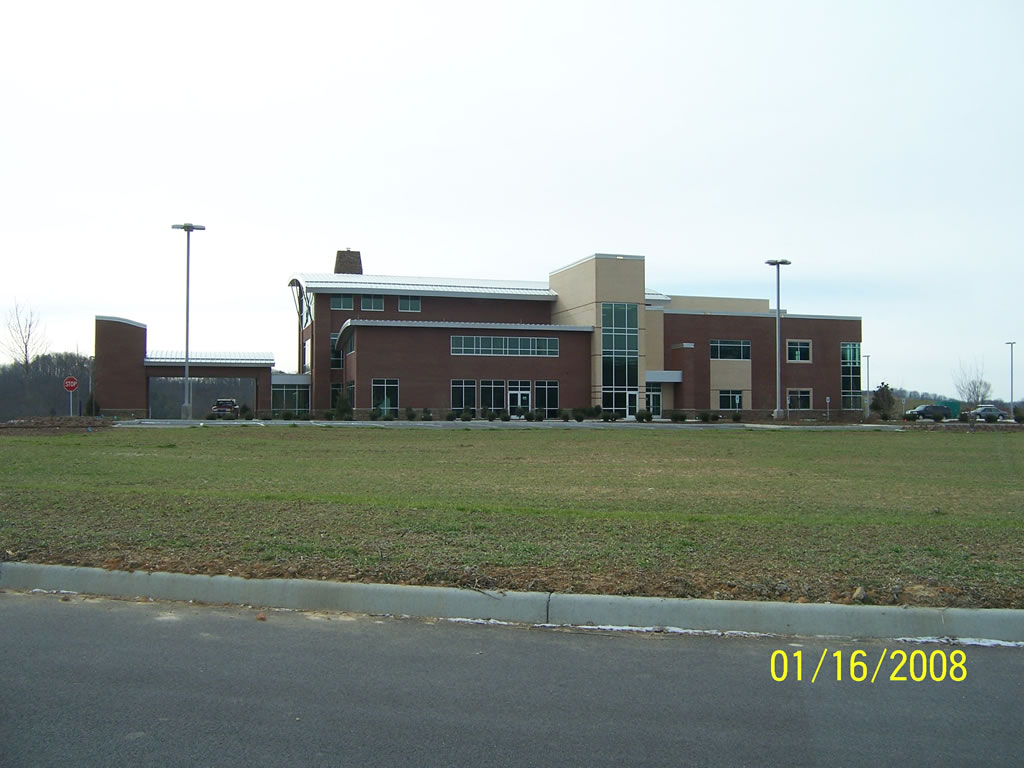
Johnston Memorial Hospital – Cancer Center, Abingdon VA
View Plans
LDS provided site layout, grading, erosion control and utility design for the 50,000 s.f. facility. The site layout was coordinated with plans for future expansion and a future medical center. The comprehensive cancer center serves as an outpatient treatment center. A substantial amount of earthwork was required for the project site. In addition to the utility design for the cancer center, a regional sanitary sewer pump station was designed to serve the area. Site plan requirements were coordinated with the City of Abingdon, Washington County, Virginia, VDOT, and the Virginia Department of Conservation and Recreation. The project was completed in the spring of 2007.
Client – Barber McMurry, Inc

St. Mary’s Medical Center North – Knoxville, TN
View Plans
LDS provided civil design services for the 108 bed hospital. The site design involved coordination with the existing medical office building, cancer center and fitness center on the site. All facilities were required to remain in use during the construction phase. The design also included rough grading plans to allow the project to begin prior to completion of the building design. LDS also provided design services for the realignment of the entry boulevard to the site. Utility design was provided for the hospital, the future medical office building and the future expansion of the hospital. The site design was coordinated with Knox County, Tennessee Department of Environment & Conservation, TDOT, Knoxville Utilities Board, Hallsdale-Powell Utility District, and the City of Knoxville. The project was completed in 2007.
Client – Barber McMurry, Inc
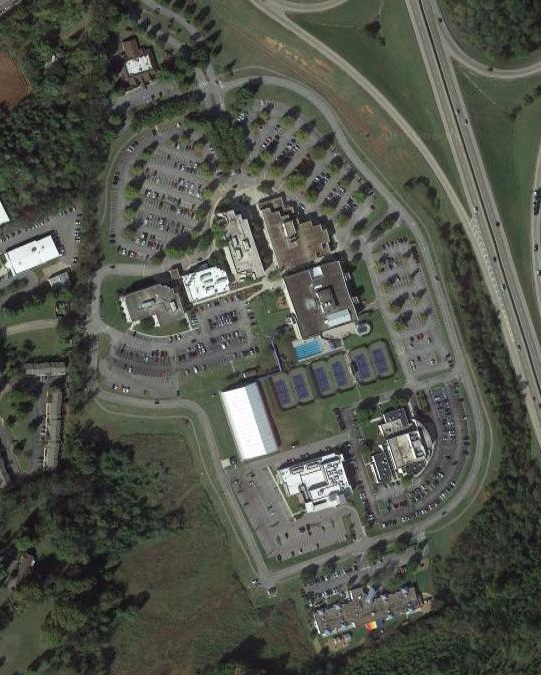
Trinity Medical Associates on Fort Sanders West Medical Center Campus – Knoxville, TN
View Plans
Review and implementation of master plan for Fort Sanders West Campus. LDS provided design services for the loop road around the campus and access to existing and future facilities. Site design for a new 17,000 s.f. medical office building was also included. The site design consisted of layout, grading and drainage, erosion control and utility plans. In addition to the site design for the medical office building, pad preparation was designed for a future medical clinic or larger medical office building. The project design was completed in 2006.
Client – Covenant Health
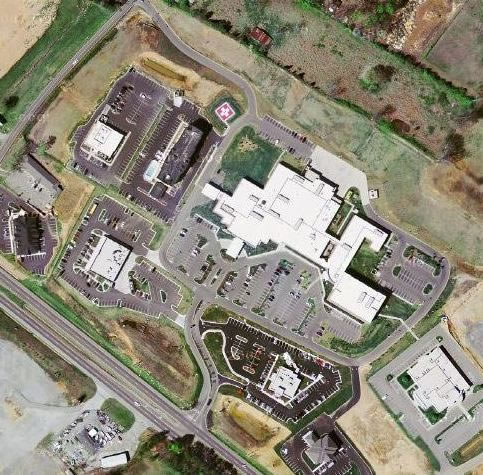
Fort Sanders Loudon Medical Center – Lenoir City, TN
View Plans
Site and civil engineering design for the $25 million Covenant Health hospital facility located in Loudon County. The new hospital includes 50 beds, 13 emergency room bays, 3 operating rooms and 2 procedure rooms. The facility will provide state-of-the-art technology and diagnostic equipment. The LDS design services included site layout, grading, drainage, storm water detention facilities, utilities (water, sewer and gas), parking and entrance roads for the 25 acre site. The facility was constructed adjacent to an existing 20,000 SF medical office building. Site layout, parking and entrance roads are being designed to allow patients and doctors to conveniently access both facilities. Site plan requirements were coordinated with Loudon County, Lenoir City and TDOT. Construction was completed in 2004.
Client – Barber McMurry, Inc
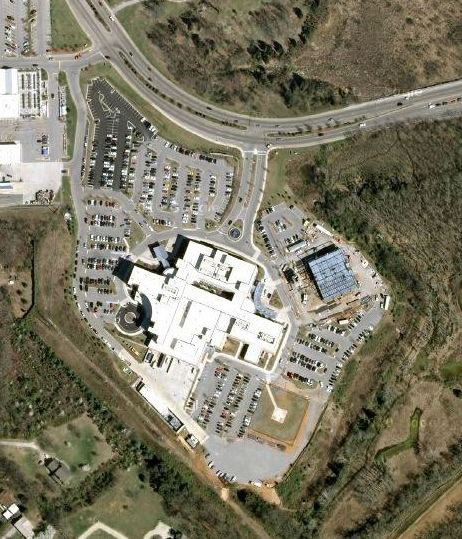
Tennova (formerly Baptist West) – Farragut, TN
View Plans
Site layout, grading, drainage, erosion control, sanitary sewer and water main design for a 23 acre hospital development in Farragut. A substantial amount of site grading and storm drainage facilities were required for the project. The development includes Baptist Hospital West, a 75-bed acute care facility offering a full range of health care services, Baptist Hospital for Women, a 16-bed facility with services dedicated women’s health care, and Baptist Medical Plaza, a physician’s office building. The two hospitals equal 180,000 SF and the medical office building includes 80,000 SF. The facility opened in 2004.
Client – Barber & McMurry, Inc
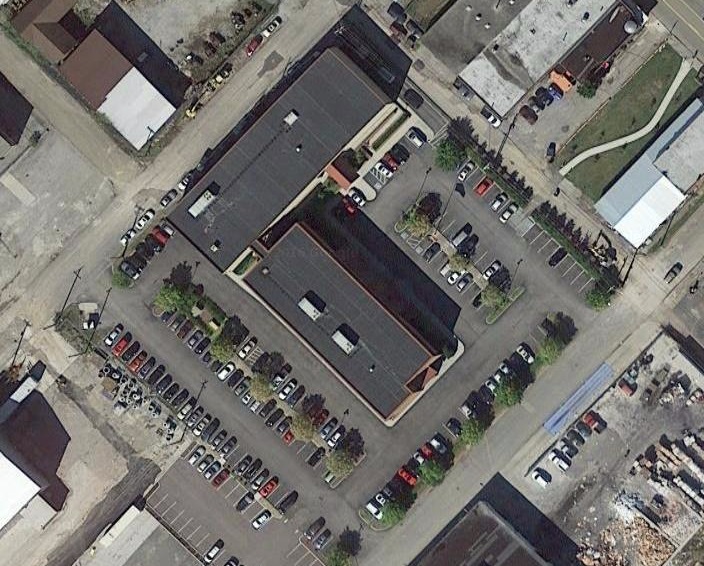
Helen Ross McNabb Springdale Adult Treatment/Staff Office Building – Knoxville, TN
View Plans
Provided all site design, civil engineering, site grading and drainage design services for redevelopment of a 2.1 acre site with an existing 35,000 SF building and new construction of a 2-story 20,000 SF Adult Treatment/Staff Office Building. The scope of LDS services included site investigation, design drawings, contract drawings and specifications, shop drawing reviews, field observations/reports, etc.
Client – McCarty Holsaple McCarty
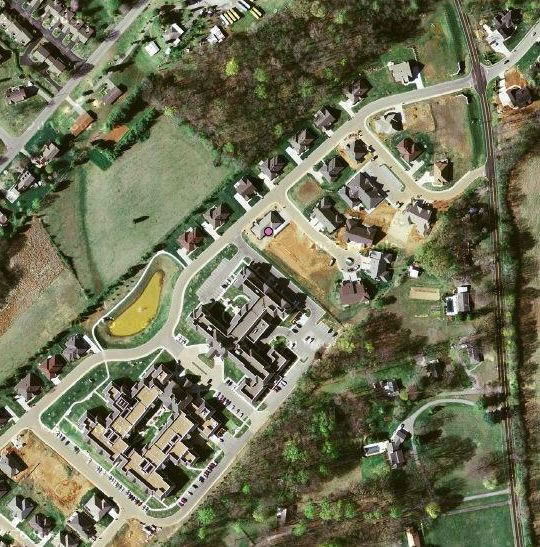
Shannondale Continuing Care Retirement Community – Maryville, TN
View Plans 1 – View Plans 2
Site layout, grading, drainage, erosion control, sanitary sewer and water main design for a 33 acre retirement community in Maryville, TN. The development combines the features of a traditional style subdivision with the site design for a large apartment building and a nursing home facility. The two large building structures were oriented to share a common access drive and are located in the middle of the site to provide a single family residential feel for the site from the surrounding properties and roads. A large detention basin was designed as permanent pond to provide a site amenity. Walking trails were provided throughout the site for the benefit of the residents. A substantial amount of site grading and storm drainage facilities were required for the project to provide gentle grades for the retired residents.
Client – Shannondale of Maryville / Cope Associates
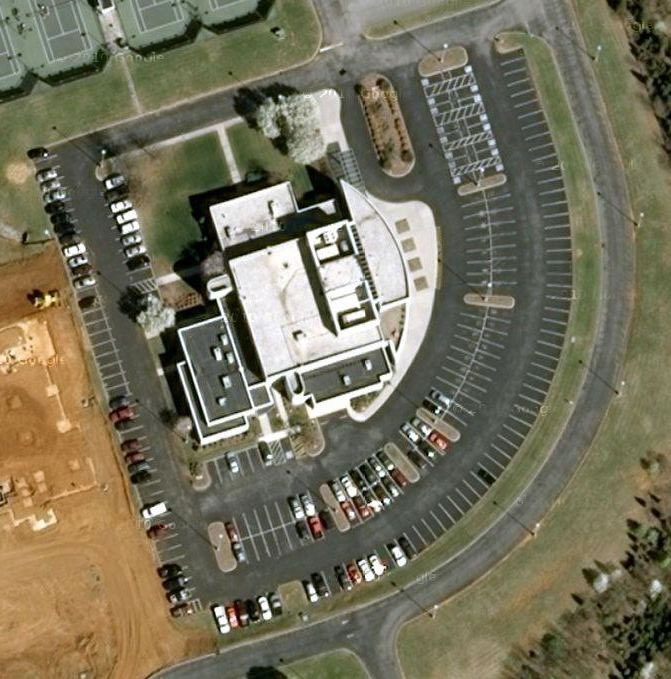
Knoxville Orthopedic Clinic Addition – Knoxville, TN
View Plans
Provided civil engineering services which included site layout, grading plan, drainage plan, erosion control plan, and relocation of existing water and sanitary sewer lines to accommodate the new expansion.
Client – Barber & McMurry, Inc

Blount Memorial Hospital Parking Garage – Maryville, TN
View Plans
Provided site and civil engineering design services for the construction of a new 500 space parking garage for Blount Memorial Hospital. Project scope included site layout, grading, drainage, site utilities (water and sewer), and entrance way. The project required street enclosures and close coordination with the owner and design team.
Client – Byrd & Cooper Architects, Inc
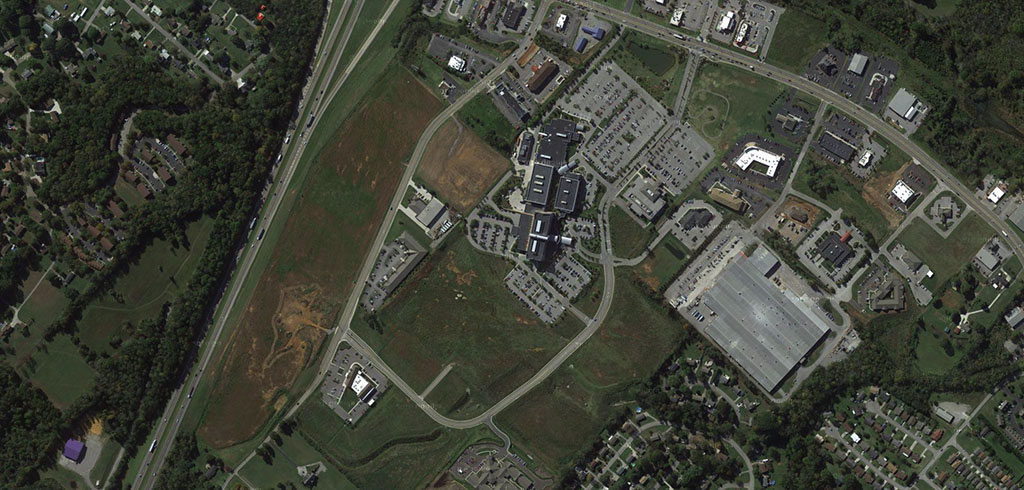
Summit Medical Office Building – Knoxville, TN
View Plans
20,000 SF medical office building with a 155 space parking lot pm a 2.6 acre lot. Challenging site with multiple walls required to maximize the parking for the site. Had to work closely with the local utility company to work the utilities around the walls. Had to design quality units to meet Knox County standards.
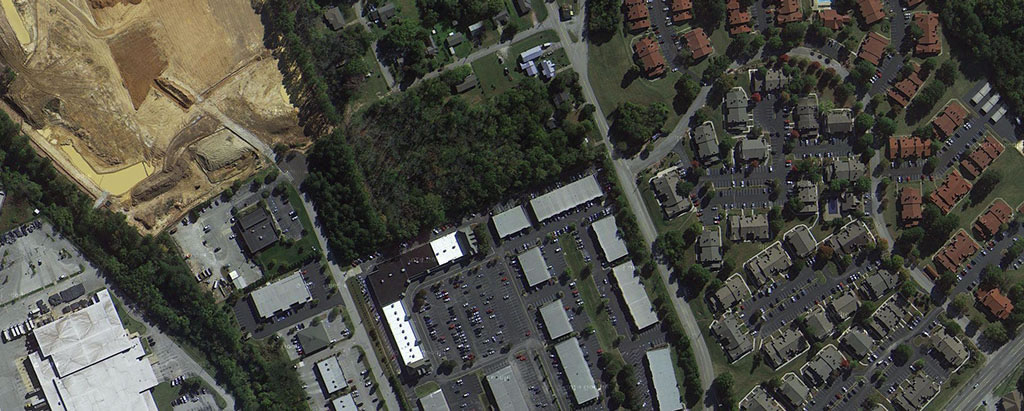
Dreskin Medical Office – Cleveland, TN
View Plans
Site design of 5000 SF medical office with a further 4000 SF planned for a future build. Coordinated joint access easements with adjacent property owners. Coordinated with TDOT regarding future widening of HWY 60.

