
Hollingsworth Company, Southern Advantage Industrial Program
- Meigs County, TN
- Amherst County, VA
- Twiggs County, GA
- Robeson County, NC
- Southhampton County, VA
- Prince George County, VA
- Davies County, AL
View Prince George Co., VA Plans
Civil site design for new industrial building projects. The projects include a minimum 108,000 SF building, parking areas, loading docks, and driveways. LDS services included design of site layout, grading, utilities, drainage and erosion control. Engineering services were provided to meet the various local and state requirements.
Client – The Hollingsworth Companies
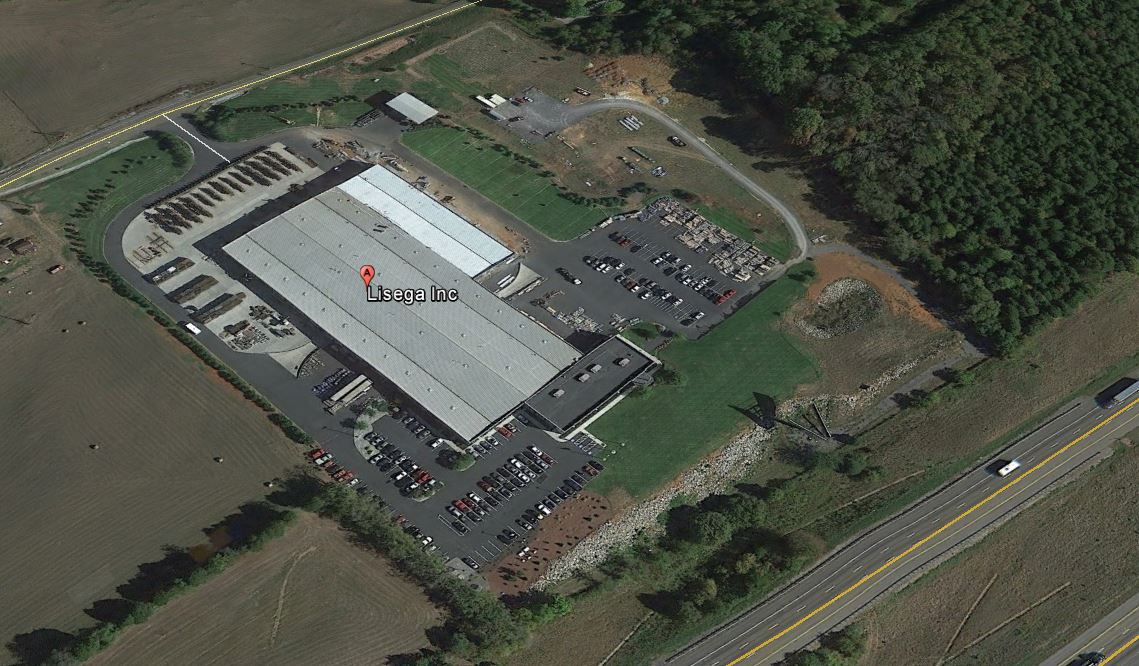
MetalTech Inc., Newport Precision, Inc., RGE Inc., and LISEGA, Inc.
Client – Newport/Cocke County Economic Development Corporation, Cocke County and the City of Newport
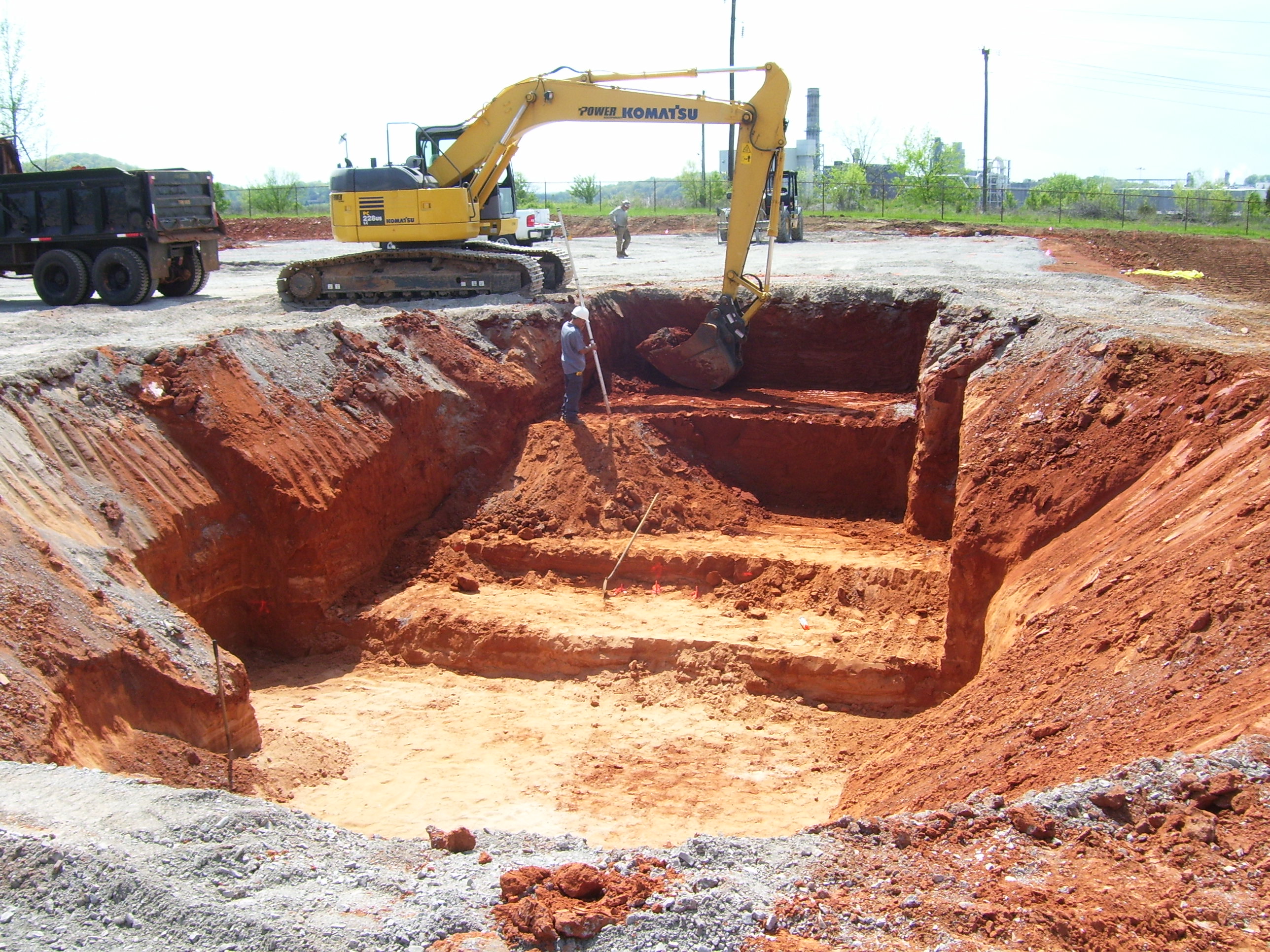
VanHoose/VanHooseco, Blair Bend Industrial Park, Loudon, TN
View Plans
Master site planning for a 30 acre parcel in this industrial park in Loudon County and detailed design of the site for a pre-cast manufacturing plant and the site for a concrete ready mix plant. The master planning includes the development of barge and rail terminal facilies.
Client – Jeff VanHoose
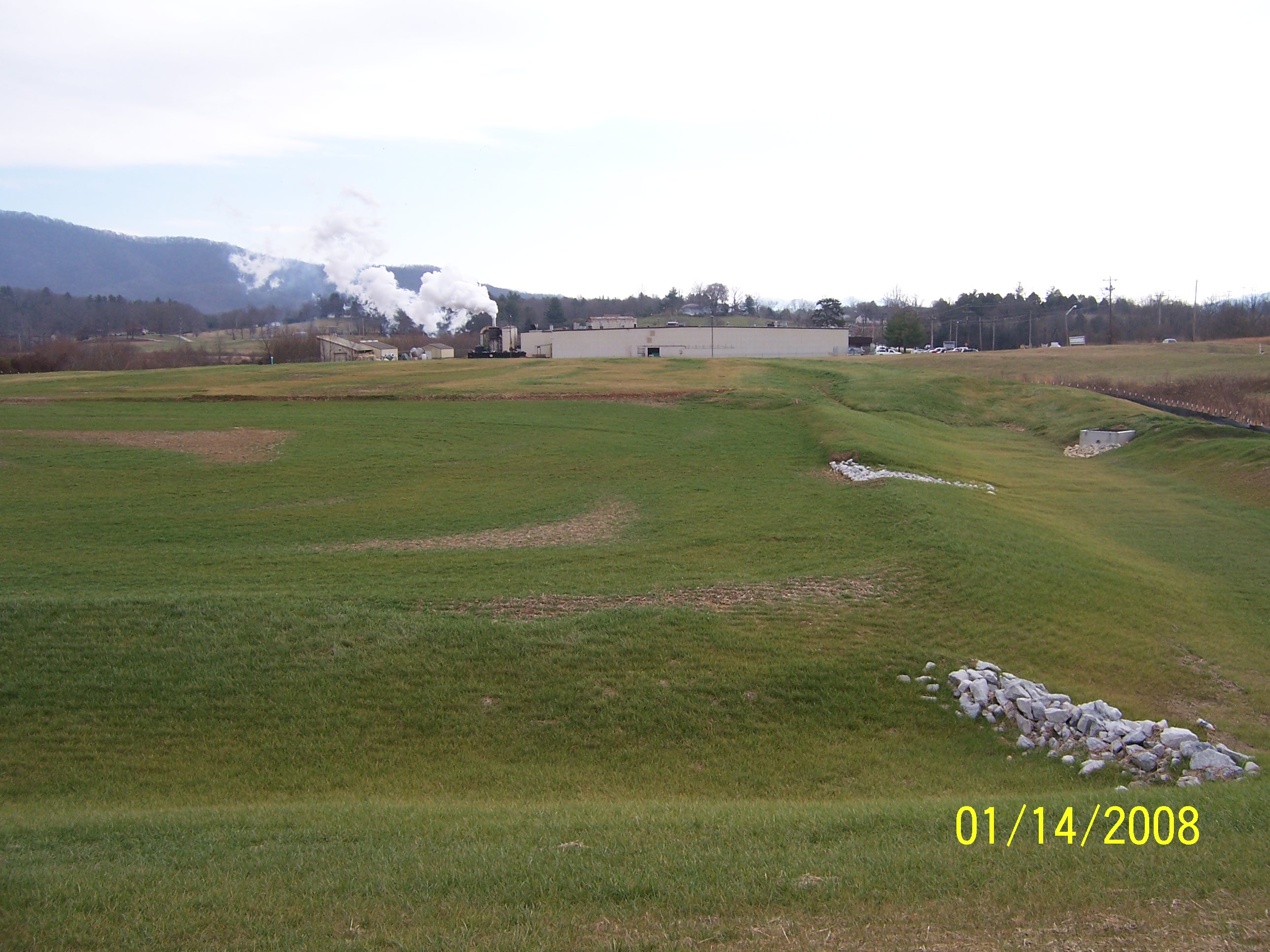
Flat Fork Business Park & Morgan County Industrial Park, Morgan County, TN
View Plans
The Flat Fork Project involved preparation of a Preliminary Engineering Report that was submitted to the state for a Fast Track Infrastructure Development Grant. The 11.6 acre site was designed as a 4 lot subdivision that included extensive use of Sustainable Industrial Development Features that TVA is encouraging in their planning for industrial parks. This initiative shows that with proper design and very little additional costs a project can have a significantly reduced impact on the environment. The Morgan County Industrial Park also utilized the Sustainable Industrial Development Features while working around sensitive wetland areas.
Client – Morgan County Industrial Board/GRW Engineering

Newport/Cocke County Industrial Park, Newport, TN
View Plans
Master site planning for the 187 acre industrial park. Planning and engineering services included site layout, grading, drainage, erosion control, site utilities (water, sewer and gas), entrance roads, and parking. The industrial park is located within a floodplain area and the design required extensive flood data analysis. The master plan was based on raising critical areas above the 100-year flood elevation. The design of the park required coordination with the Tennessee Department of Transportation for the Main Street extension project. LDS has continued to provide planning and engineering services as the industrial park has developed and industries have been recruited. LDS has provided engineering reports and construction estimates to assist with the procurement of state and federal grant funding. Engineering and design services have been provided for the following industrial clients located within the park boundary:
MetalTech Inc., Newport Precision, Inc., RGE Inc., and LISEGA, Inc.
Client – Newport/Cocke County Economic Development Corporation, Cocke County and the City of Newport.
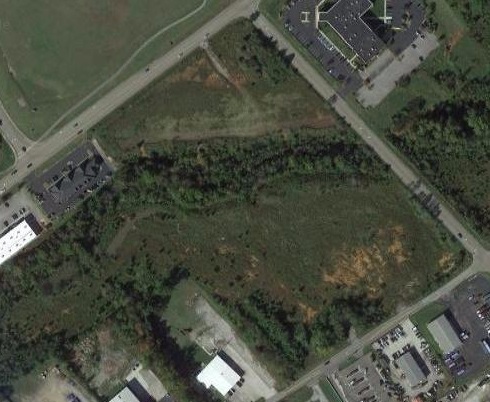
Murdock Road Warehouse/Office Park Development, Knoxville, TN
View Plans
Planning and design of a 26 acre warehouse/office park subdivision located on Murdock Road. The site is bounded by Murdock Road to the north, Simmons Road to the east and Dutchtown Road to the south. The upper reaches of Turkey Creek flow through the property. The planning phase included preparation of a concept plan with layout of lots, road layout and profiles, layout of water and sewer utilities, review/approval by MPC and Knox County. A flood study of the portion of Turkey Creek which impact roadway improvements was required. The flood study utilized HEC RAS computer modeling software. The design phase includes detailed site layout, grading, drainage, sanitary sewer plan and profiles, waterline layout, stormwater detention facilities, and preparation of a final plat.
Client – Langley Management Group.

LISEGA – Expansion Project, Newport, TN
View Plans
Provided engineering design services for LISEGA expansion. The project included a 28,000 SF building expansion, additional parking area, outdoor storage, and new driveway. LDS services included design of site layout, grading, drainage and erosion control. Engineering services were provided to meet LISEGA’s tight schedule for occupancy of the new area.
Client LISEGA / Barber & McMurry, Inc.
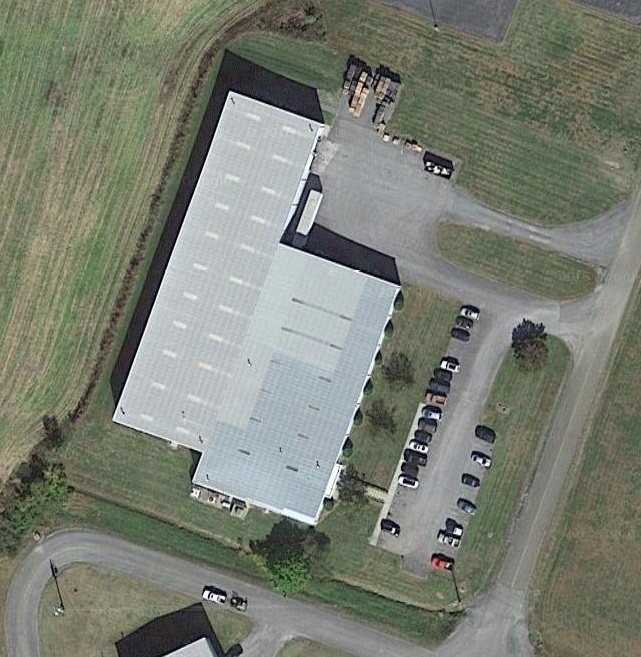
RGE, Inc. Plant Expansion, Newport, TN
View Plans
Provided a detailed site plan and grading plan suitable for construction. LDS services were coordinated with the design-build contractor. The project included a 20,625 SF plant expansion and access road improvements. The facility was constructed within the flood plain and the floor elevation was raised one foot above the 100-year flood elevation.
Client – RGE, Inc.

