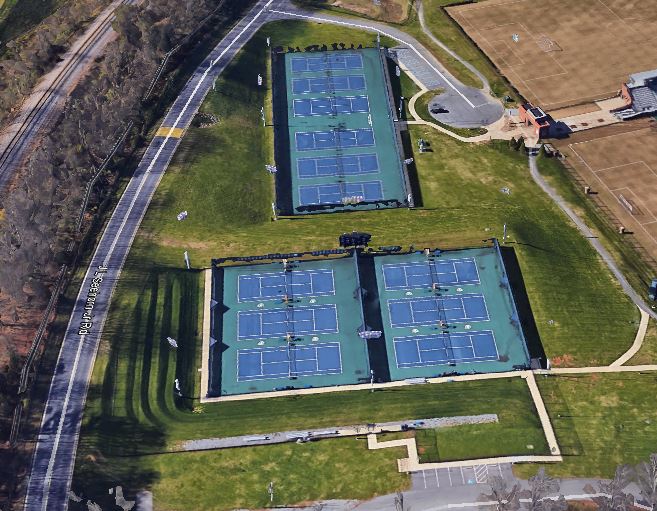
East Tennessee University – Tennis Courts, Johnson City, TN
View Plans
Provided site design and civil engineering services for 12 new tennis courts that will be used by the university as both recreation as well as competitions. LDS scope of services included the design of the site layout, grading, drainage, water and sewer utilities, and erosion control features. A micropool extended detention pond was designed to provide stormwater detention and water quality that is required by Johnson City and ETSU.
Client – Barber McMurry Architects
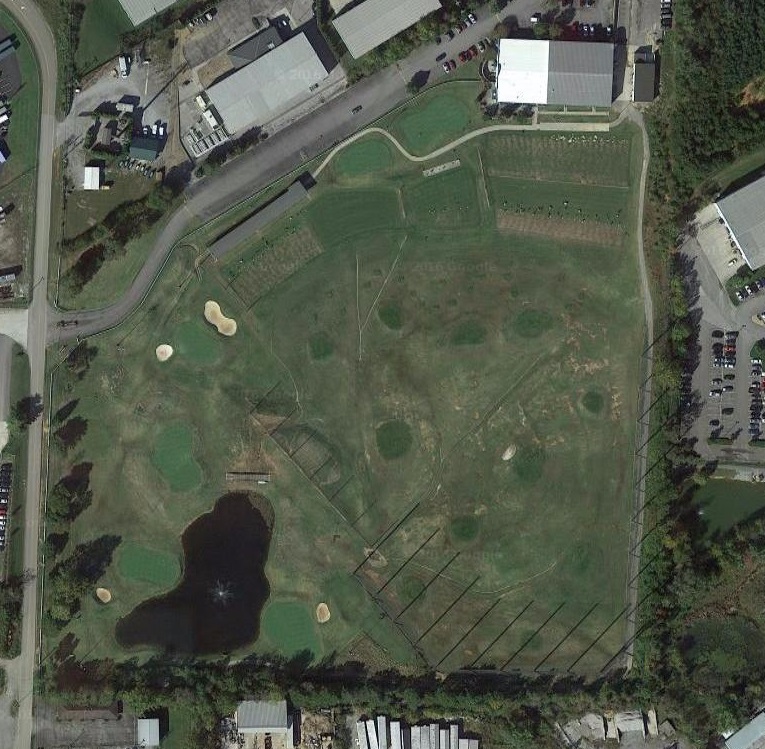
Fairways and Greens Golf Training Facility, Knoxville, TN
View Plans
Provided site planning, layout, grading, drainage and utilities design for the 22 acre golf training facility. This project involved the initial master planning for this unique facility which combines an indoor training facility and restaurant in an 18,000 square foot building, with an outdoor driving range, two USGA putting greens, a chipping practice green and a short game course with three greens and nine tees allowing 9-hole play from 120 to 40 yards in length. The initial master plan was subsequently used by a golf course architect to develop the final plan from which we prepared construction drawings. A large pond was designed to provide irrigation for the facility along with stormwater detention, as well as adding a water hazard to the short game course.
Client – Keller Family
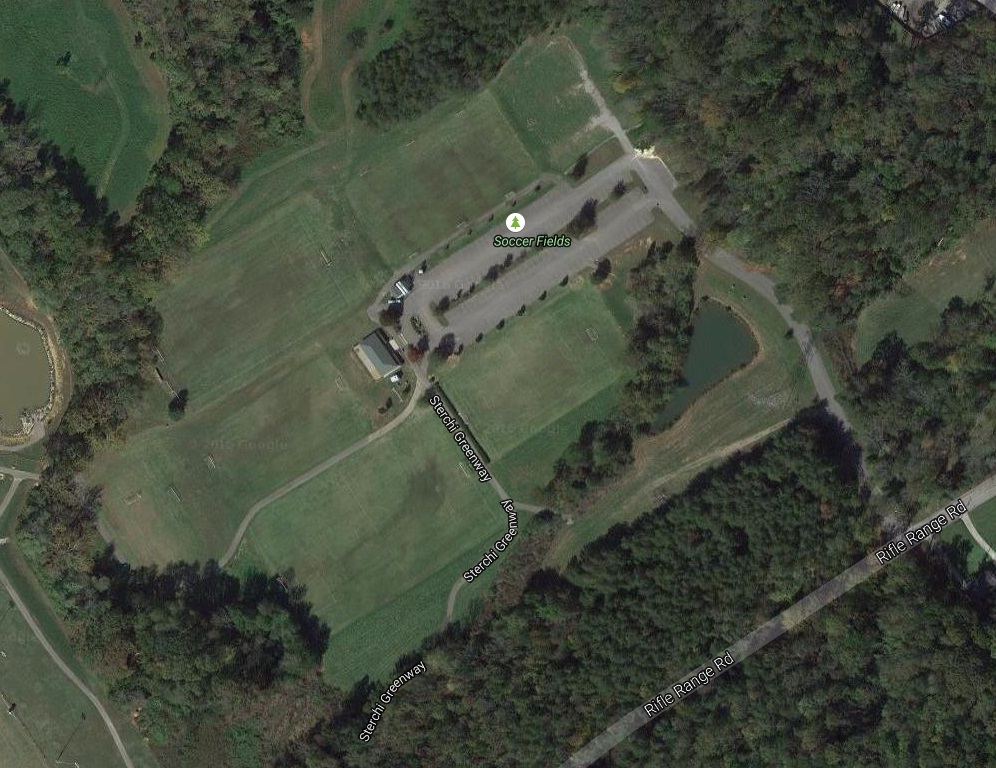
North Knox County Soccer Complex, Knox County, TN
View Plans
Site planning, layout, grading, drainage and utilities for the 23 acre soccer complex in North Knox County. The complex includes 6 fields, a concession building, a 4,200 feet long walking trail and a 200 space parking area. The design includes a pond for irrigation and stormwater detention. Close coordination with the end users, a local AYSO organization, was a significant goal in the design.
Client – Knox County Department of Recreation

Town Creek Greenway, Lenoir City, TN
View Plans
Design of the 2650 LF paved walkway along Town Creek and master planning for a 21 acre mixed use development adjacent to the walkway. The design included a HEC-2 flood analysis of Town Creek for a bridge crossing and the retrofitting of an existing historic dam structure. The project was funded through the Tennessee Department of Transportation Enhancement Grant program (TEA-21). The walkway is 10-feet wide concrete with decorative stamped edges.
Client – Lenoir City / Construction Design Management, Inc
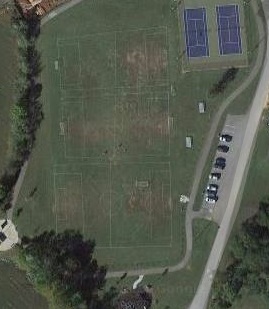
Concord Park and Carl Cowan Park Soccer Facilities, Knox County, TN
View Plans
Site planning, layout, grading and drainage for the 3 soccer fields on two sites in West Knox County. Both sites included the design of walking trails and new parking lots.
Client – Knox County Department of Recreation
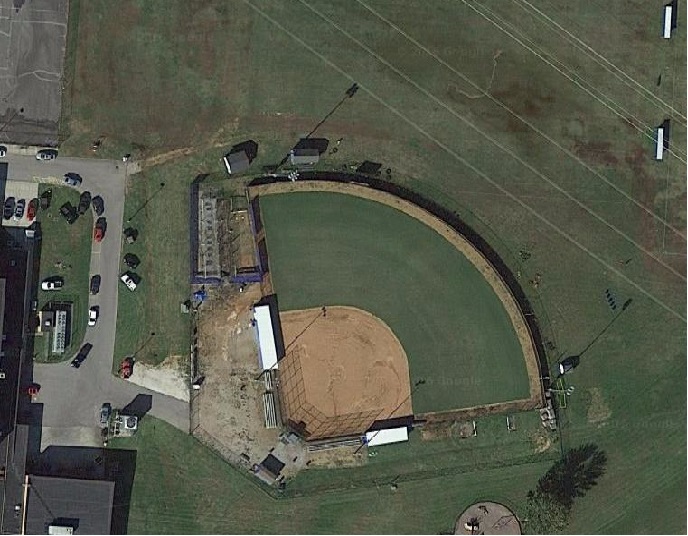
Karns High School Baseball Field, Knox County, TN
View Plans
Provided civil engineering design and planning services for the Karns High School project. The scope of services included site layout and grading for the baseball field, parking and access roads.
Client – Cope Associates / Knox County

