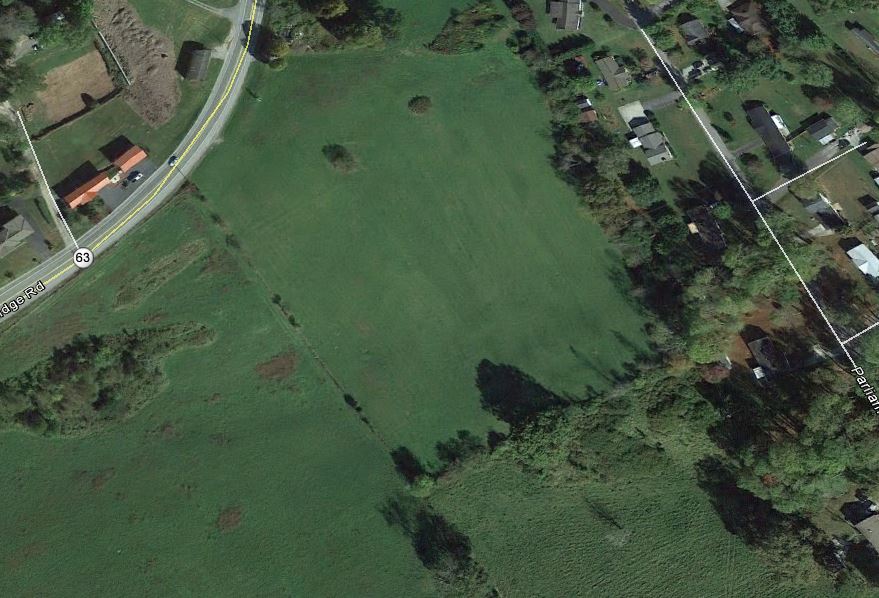
Pump Springs Baptist Church, Harrogate, TN
View Plans
Provided planning and design services for a new church complex on a 20 acre site. The design included a master layout and grading plan for a future building and parking lot expansion. Detailed design plans for the initial phase of construction included site layout, grading and drainage, water, sewer, erosion control and stormwater detention design.
Client – Forrest Daniell & Assoc./ Myrick Gurcky & Associates
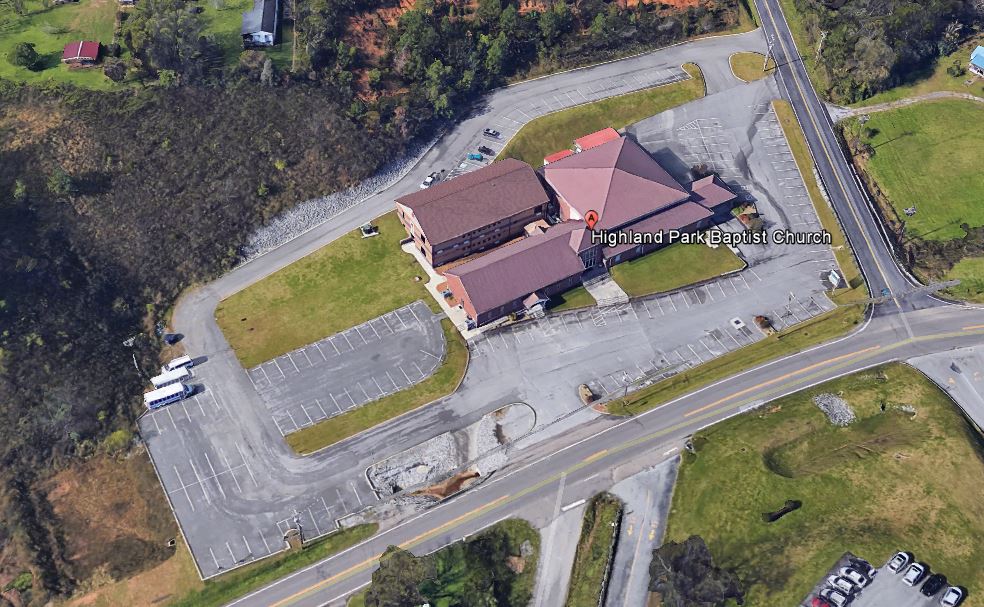
Highland Park Baptist Church, Loudon County, TN
View Plans
Planning and civil engineering design services for the additions to the church campus. The scope of services included preparation of master site layout, grading and drainage plans, and site utilities plan that could be constructed in phases over a multi-year time frame. Of particular note was the design of improvements to a serious drainage problem within the Church site. A detailed Phase 1 plan included site layout, drainage, grading, water and sanitary sewer utilities, and erosion control.
Client – Highland Park Baptist Church/ Falconnier Design Group

Westmore Church of God, Cleveland, TN
View Plans
Services included planning for the church campus and out-parcel development on 153 acre site previously utilized as a golf course. An analysis of the site for various uses including church campus, retail, assisted living center, senior living condominiums, residential subdivisions, office complex, recreation area and church cemetery was performed. This would provide the church with the necessary information to plan for future growth of the church on the site while allowing portions of the property to be sold to provide capital funds for the development of the road system and utility infrastructure. In addition to the planning services, LDS provided complete civil design services for 1,200 feet of roadway and storm, water, and sanitary infrastructure, Phase 1 of the church campus plan, the youth center, and a 36 unit senior living condominium development aimed at serving the church’s elderly members. LDS also provided services to private developers who purchased two out-parcels.
Client – Westmore Church of God / Jim Sharp Development
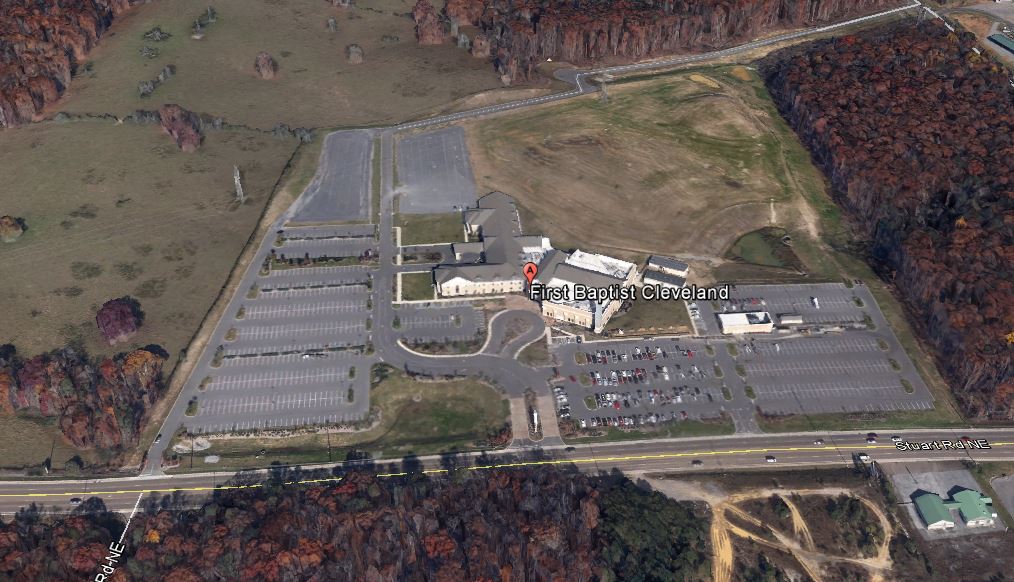
First Baptist Church, Cleveland, TN
View Plans
Provided site layout, grading, drainage, erosion control, and utilities design for a new church complex on a 37 acre site in Bradley County. The design included a master layout and grading plan to help direct future phases of expansion. Stormwater detention basins were designed for the ultimate development so that future expansions can proceed without major modifications to the drainage system. One of the basins was designed as a wet pond to be utilized as a landscaping feature. The design included the layout of 1012 parking spaces, extensive grading design and stormwater detention basin design.
Client – First Baptist Church of Cleveland/ MG&A Development Design Construction

Waterville Baptist Church, Bradley County, TN
View Plans
LDS provided civil engineering design services for the new 475 seat Baptist Church located on Dalton Pike in Bradley County, Tennessee. The total site acreage was 100 + acres. LDS provided master planning services for Phase 1 of the church as well as future expansion. LDS also provided master planning services for the remaining 60+ acres that were not utilized by the church. LDS design services included site layout, building placement, site grading and drainage, storm water system, storm water detention, sanitary sewer, water and general coordination with all disciplines. The site required over 1,000 feet of access road from the Dalton Pike (State Route 60) and required close coordination with TDOT. An Aquatic Resource Alteration Permit (ARAP) was also required for the access road to cross an exiting creek on the site. The existing site had areas of unsuitable soil and LDS worked closely with the architect and geotechnical consultant to locate the building on the site to minimize undercut and expense. The site earthwork was designed to balance with all borrow areas prepped fro future use as community athletic fields.
Client – Waterville Baptist Church
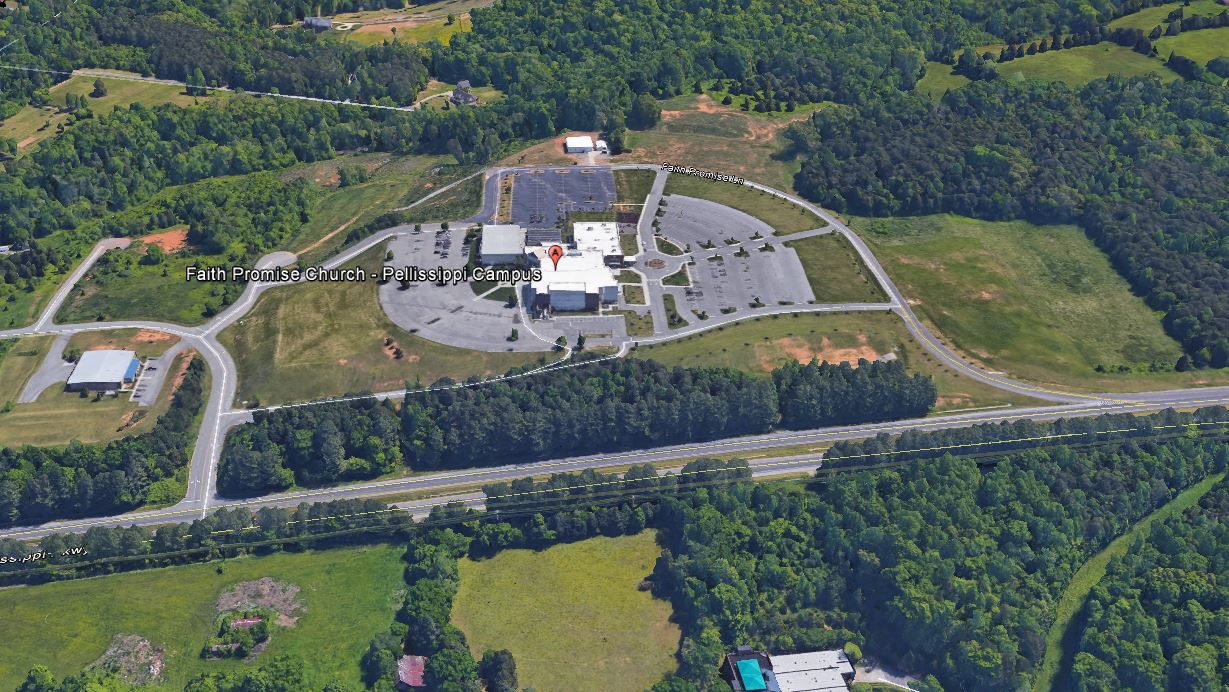
Faith Promise Church, Knoxville, TN
View Plans
Provided site layout, grading, drainage, erosion control and utilities design for a major new expansion to the church complex on a 60 acre site in west Knox County. This project is located just off of Pellissippi Parkway in a planned business park zone and within the Tennessee Technology Corridor which required consideration of two separate planning agency guidelines. In addition, the project required considerable coordination with TDOT and Knox County for the access design from Pellissippi Parkway. The design include the layout of 590 parking spaces, extensive grading design, stormwater detention basin design, stormwater quality design and erosion control design.
Client – Faith Promise Church / CMH Architects
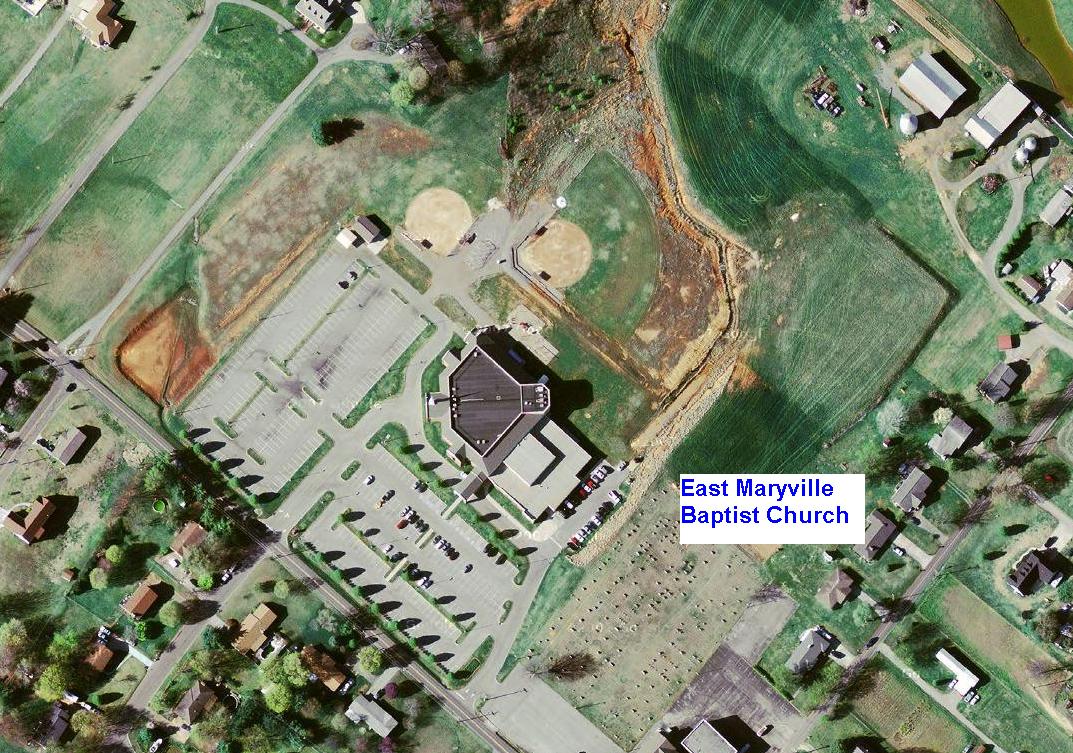
East Maryville Baptist Church – Phase 2, Maryville, TN
View Plans
Currently providing topographic surveying and site grading, drainage and erosion control design for the Phase 2 – Multipurpose Building of East Maryville Baptist for which we provided Phase 1 and master planning design services in 1998. The 1998 master plan included stormwater detention however Blount County has established new stormwater regulations. The master plan stormwater detention basin required only minor modifications to upgrade it to the current code requirements. The project includes a 33,000 SF building addition, parking, drives and a relocated softball field.
Client – East Maryville Baptist Church / Falconnier Design Group
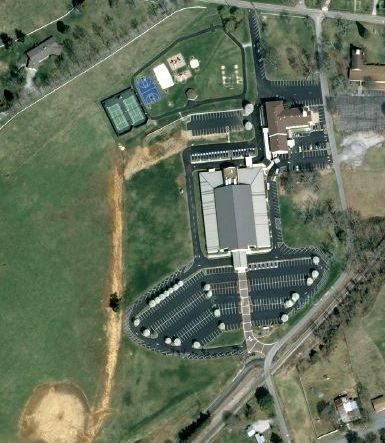
Corryton Baptist Church, Corryton, TN
View Plans
Provided boundary and topographic surveying, master site grading, drainage, erosion control and stormwater detention for a parking lot expansion. The grading was designed for a newly developed master plan so that the new parking would be integrated into the future development.
Client – Corryton Baptist Church / Falconnier Design Group
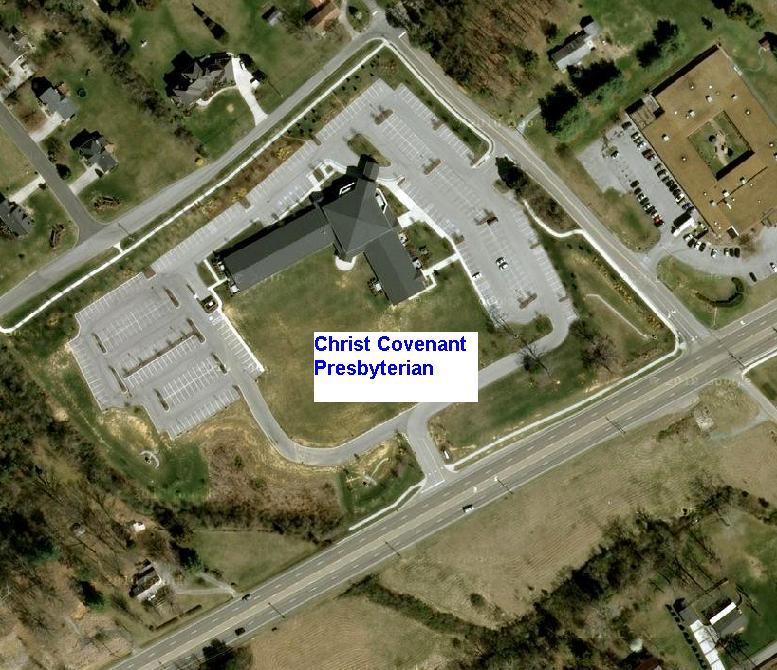
Christ Covenant Presbyterian Church, Farragut, TN
View Plans
Provided site layout, grading, drainage, erosion control and utilities design for a new church complex on an 11 acre site in Farragut. The design included a master layout and grading plan to help direct future phases of expansion. Stormwater detention basins were designed for the ultimate development so that future expansions can proceed without future drainage review by the regulating authorities. A small wetland area was discovered on the site and was incorporated into an open space system required by the Town of Farragut.
Client – Christ Covenant Presbyterian / LifeWay Church Architects
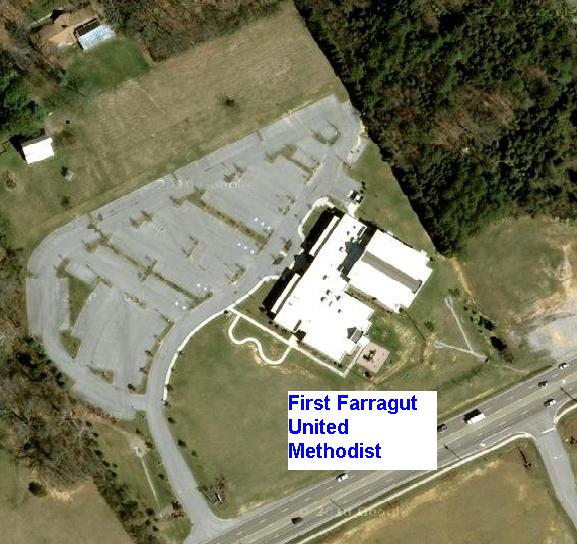
First Farragut United Methodist Church, Farragut, TN
View Plans
Provided site layout, grading, drainage, erosion control and utilities design for the ultimate master plan of the new church complex on a 12 acre site in Farragut, TN. The church elected to grade the majority of the site to help reduce the cost of future expansions. Stormwater detention basins were designed for the ultimate development so that future expansions can proceed without further drainage review by the regulating authorities.
Client – First Farragut United Methodist Church / Barber & McMurry, Inc
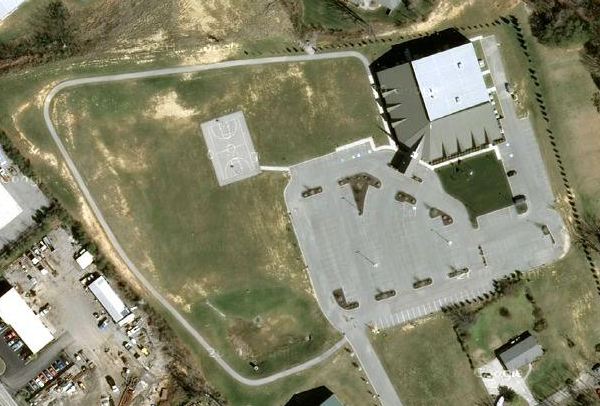
New Covenant Baptist Church, Knoxville, TN
View Plans
Planning and civil engineering design services for the new church campus. The scope of services included preparation of master site layout, grading and drainage plans, and site utilities plan that could be constructed in phases over a multi-year time frame. A detailed Phase 1 plan included site layout, drainage, grading, water and sanitary sewer utilities, and erosion control. A regional detention basin was designed to improve existing downstream flooding conditions.
Client – New Covenant Baptist Church / Falconnier Design Group
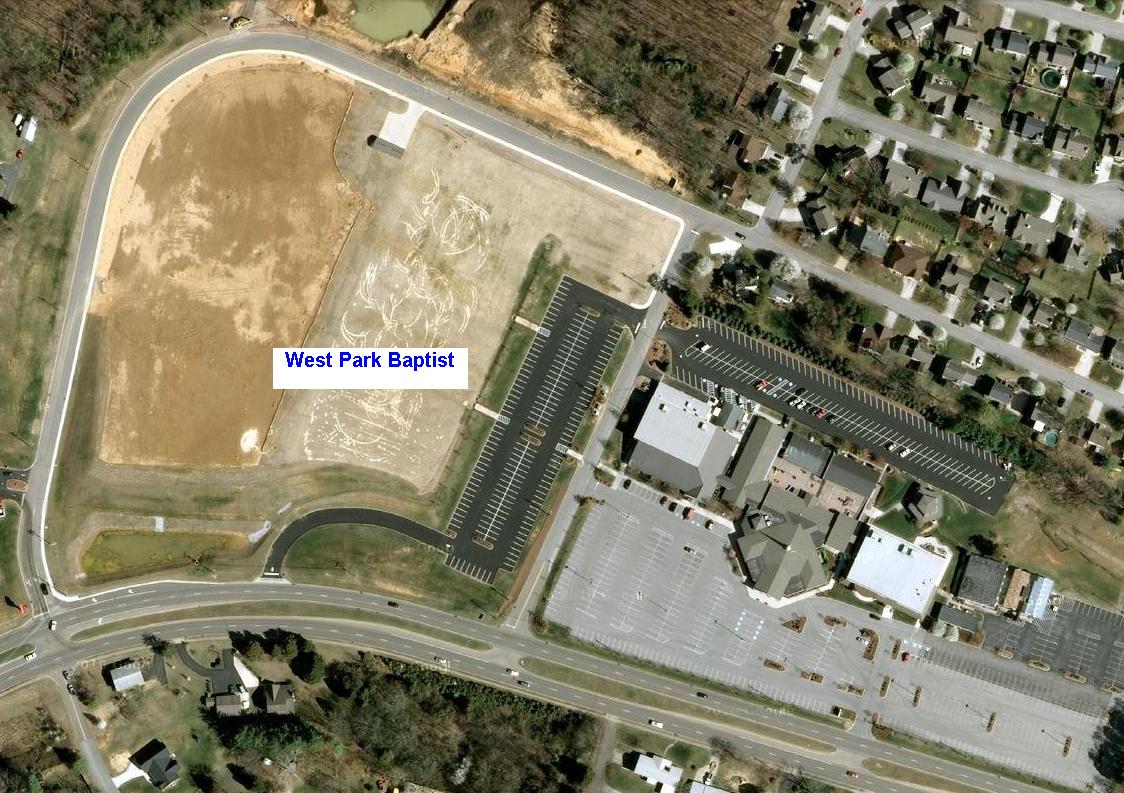
West Park Baptist Church Master Plan, Knoxville, TN
View Plans
The initial project scope was to identify the future required detention basin size and location so that phased expansions of the church on a 16 acre site in west Knox County could be accomplished in an orderly manner. Prepared master site drainage study and master parking plan to accommodate future expansions. A rough grading plan and a master parking plan were developed to guide the phased construction. Provided detailed site grading and drainage design plans for the Family Life Center expansion.
Client – West Knoxville Baptist Church / Falconnier Design Group

West Park Baptist Church, Knoxville, TN – Master Plan
View Plans
Master planning of a 30 acre site the church purchased adjacent to their existing facility on Middlebrook Pike. The project initially involved the preliminary site design, roadway design and subdivision of the property to accommodate future church expansions. The first phase included the design of a 200 space parking lot and a soccer field. The parking lot and soccer field were designed so that they could be converted to a building pad in the future.
Client – West Park Baptist Church / Falconnier Design Group

Sequoyah Hills Presbyterian Church, Knoxville, TN
View Plans
Provided site layout, grading, drainage and utilities design. The project included demolition of an existing building, construction of a new 30,000 SF building, and expansion of existing parking. All demolition and construction activities took place within an older, established neighborhood with minimal disruption to surrounding residents.
Client – McCarty Holsaple McCarty, Inc
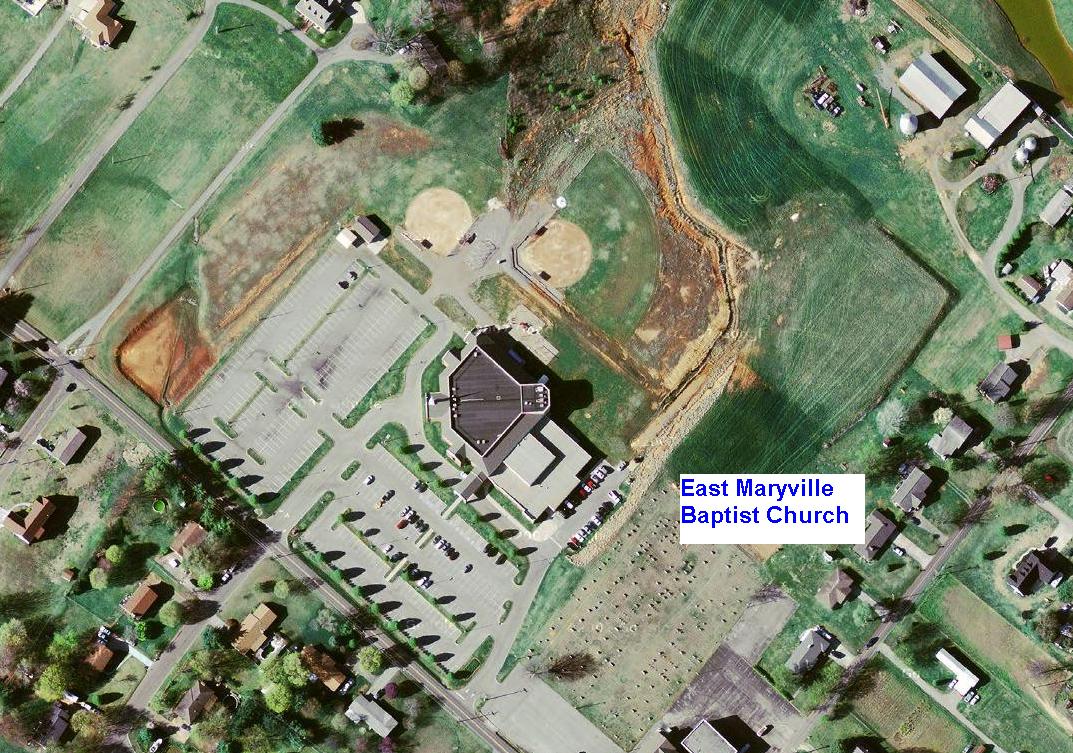
East Maryville Baptist Church, Maryville, TN
View Plans
Provided site grading, drainage and erosion control design for the ultimate master plan of a new church complex on a 22 acre site in Maryville. Design included site grading and drainage design, stormwater detention, erosion control and preparation of the US Corps of Engineers NPDES permit for grading. Although the ultimate development of the complex will be phased over many years, the church elected to grade the majority of the site to help reduce the cost of future expansions. Stormwater detention basins were designed and constructed for the ultimate development so that future expansions can proceed without further drainage review by the regulating authorities.
Client – East Maryville Baptist Church / Falconnier Design Group
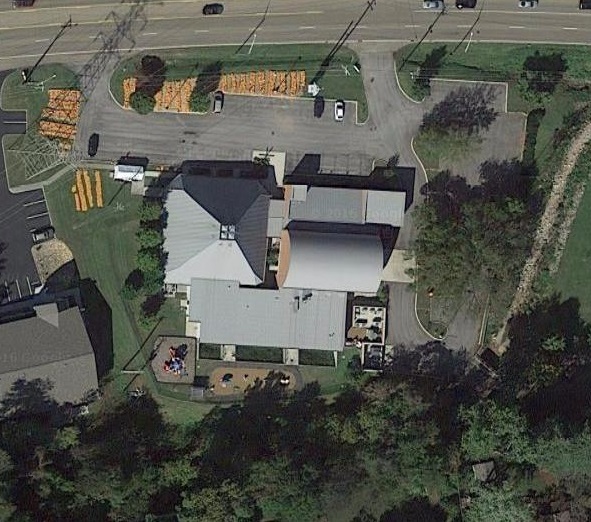
Messiah Lutheran Church – Creek Rehabilitation, Knoxville, TN
View Plans
Provided civil engineering services to resolve a severe erosion problem in a major drainage way that crosses the church property. The project required rehabilitation of 330 LF of a tributary to Fourth Creek. Gabion walls were designed to stabilize the church driveway which crosses the creek.
Client – Messiah Lutheran Church

